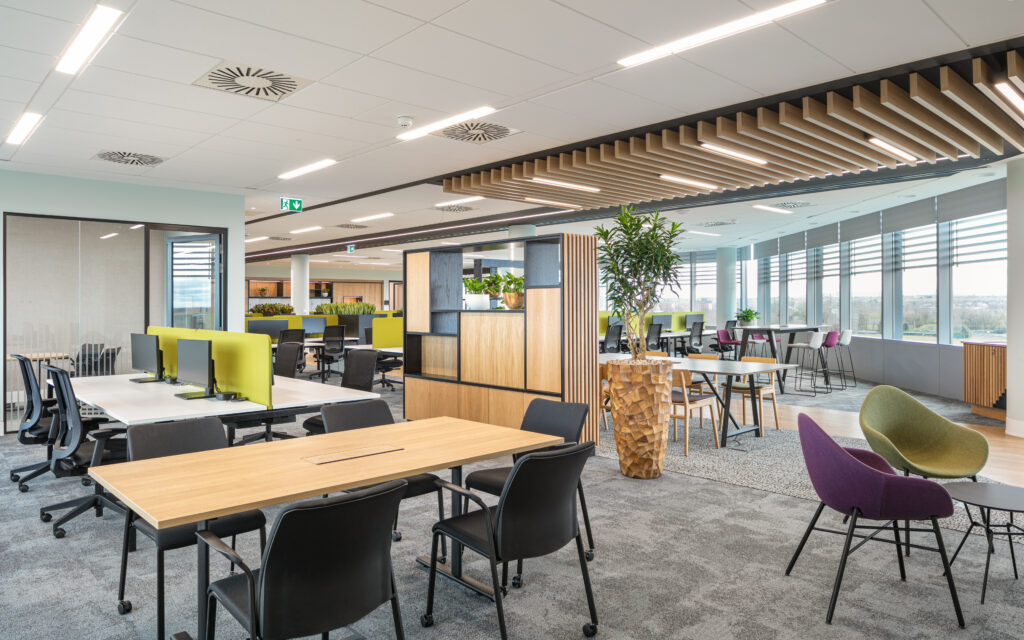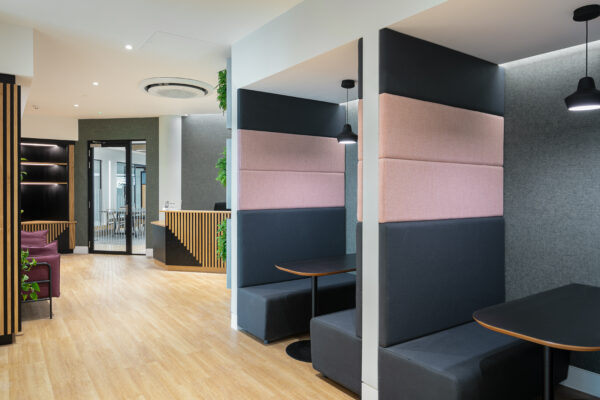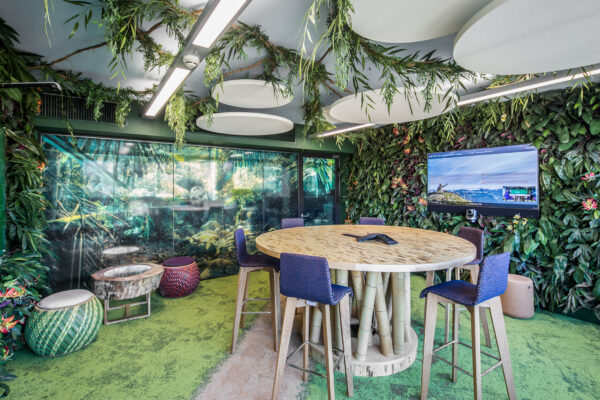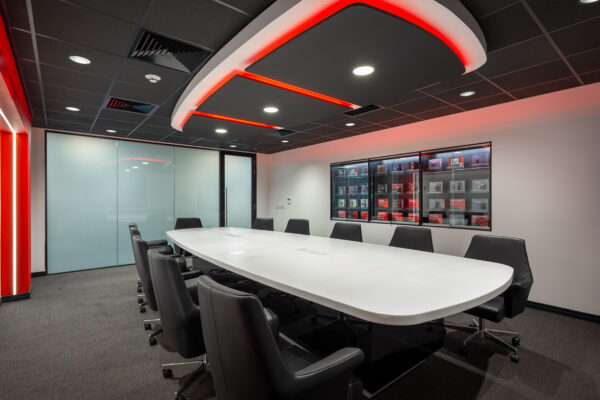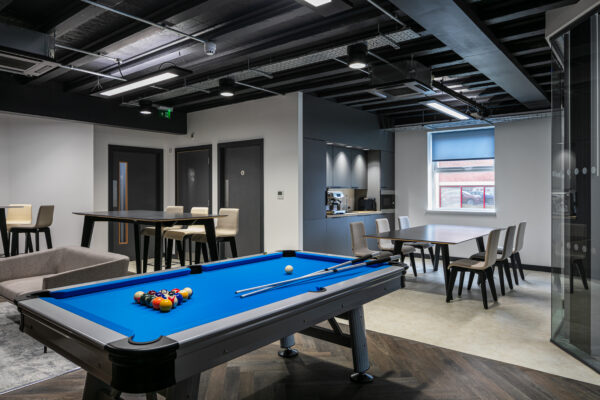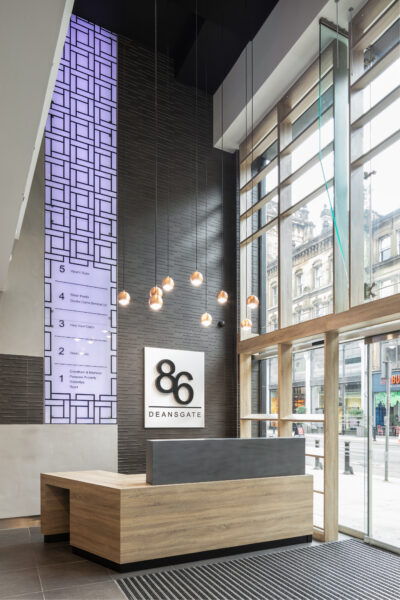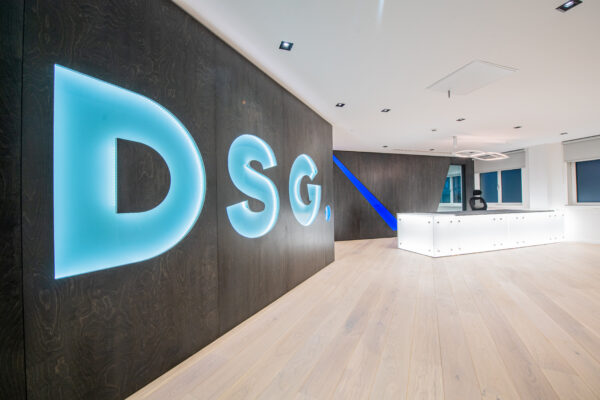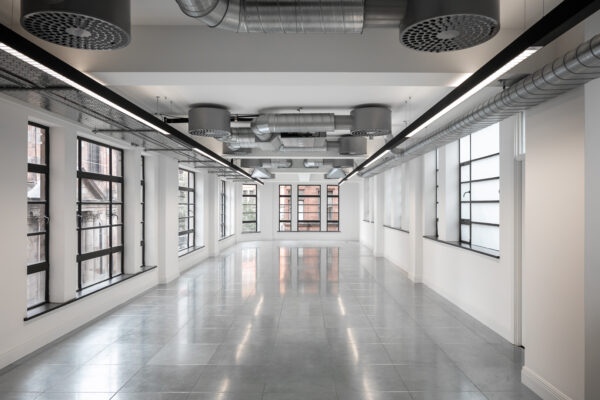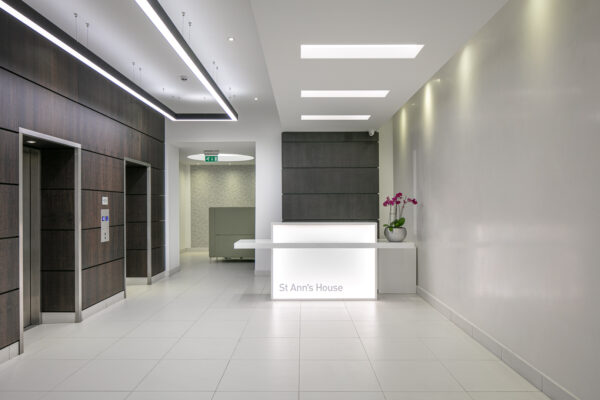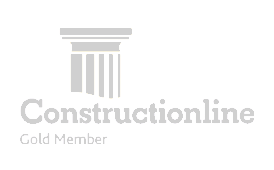Understanding the Need for an Office Refurbishment
The success and efficiency of your business are often closely tied to the environment in which your team operates. Recognizing the signs that indicate the need for an office refurbishment such as outdated designs to evolving business needs, is crucial for maintaining a productive and forward-thinking workspace. Here are key considerations:
Outdated Aesthetics
One of the most evident signs that your office needs a refurbishment is outdated aesthetics. An office with faded colors, worn-out furniture, and obsolete design elements not only fails to inspire employees but also leaves a negative impression on clients and visitors. Updating the visual appeal of your workspace and overall office design can breathe new life into your company culture and brand image.
Evolving Business Needs
As your business grows and evolves, so too should your office space. A refurbishment allows you to reassess your spatial requirements, technology infrastructure, and collaborative spaces. Whether you’re expanding your team, adopting new technologies, or embracing remote work, your office should be flexible enough to adapt to these changes seamlessly.
Decline in Employee Satisfaction and Productivity
If you notice a decline in employee satisfaction and productivity, your office environment might be a contributing factor. An outdated or poorly designed workspace can lead to discomfort, decreased motivation, and higher stress levels among your team. A thoughtful refurbishment can address these issues, creating a more conducive and inspiring atmosphere that fosters innovation and collaboration.
By understanding these signs, you can proactively address the need for an office refurbishment, ensuring that your workspace aligns with the dynamic requirements of your business and provides an environment where your team can thrive. In the next sections, we’ll delve into the practical steps to plan and execute a successful office refurbishment, from budgeting to selecting the right partners.
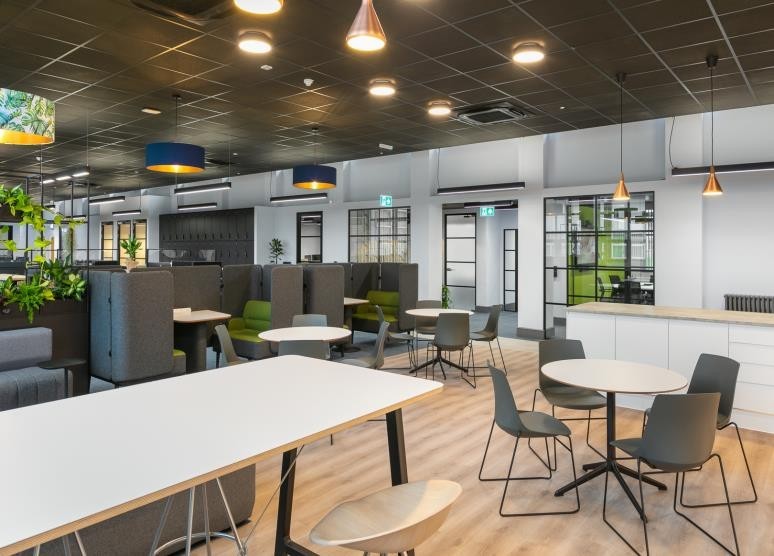
Setting Your Budget and Timeline
Embarking on an office refurbishment without a well-defined budget and timeline is like navigating uncharted waters without a compass. In this section, we’ll guide you through the crucial steps of setting realistic financial parameters and a timeline that ensures a smooth and efficient renovation process.
Assessing Project Scope
Begin by thoroughly assessing the scope of your office refurbishment project. Identify the areas that require attention, whether it’s a complete overhaul or specific updates to certain sections. Understanding the extent of the refurbishment will provide a foundation for budgeting and scheduling.
Allocating Budget Wisely
Once you have a clear understanding of the project scope, allocate your budget strategically. Break down the costs into categories such as construction, materials, technology upgrades, and professional fees. Allow for contingency funds to address unforeseen issues that may arise during the refurbishment process. Consider engaging an office refurbishment company to ensure your budget is comprehensive and realistic.
Creating a Realistic Timeline
Time is of the essence when it comes to office refurbishments. Create a realistic timeline that accounts for each phase of the project, from initial planning to completion. Factor in potential delays, unforeseen challenges, and the need for employees to adjust to temporary workspaces if necessary. A well-structured timeline not only keeps the project on track but also minimizes disruptions to your daily operations.
Prioritizing Key Areas
In the budgeting process, prioritize key areas that align with your business goals. For example, if fostering collaboration is a priority, allocate resources to create open and flexible workspaces. By focusing your budget on areas that directly contribute to your business objectives, you ensure that the refurbishment adds tangible value to your organization.
By setting a budget and timeline, you lay the groundwork for a successful office refurbishment that not only meets your expectations but also aligns with your financial objectives.
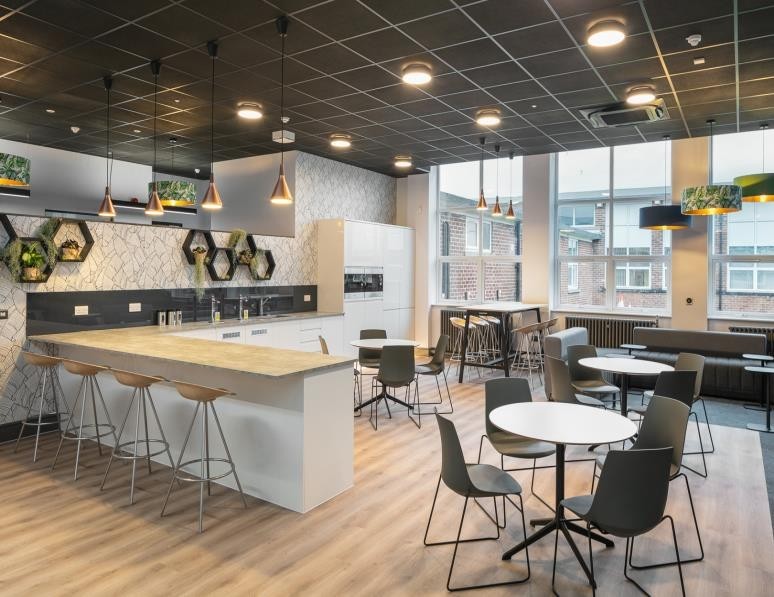
Selecting the Right Office Fit-Out Partner
Choosing the right office fit-out partner is a pivotal decision that can significantly impact the success of your refurbishment project. In this section, we’ll guide you through the process of evaluating potential contractors, ensuring you find a partner who understands your vision and can deliver results within your budget and timeline.
Define Your Project Requirements
Before reaching out to potential office fit-out partners, clearly define your project requirements. Consider the size of your office, the scope of work, and any specific design preferences. Understanding your needs will enable you to communicate effectively with potential partners and evaluate their capabilities based on your project’s unique demands.
Research and Shortlist Candidates
Conduct thorough research to identify reputable office fit-out companies with a proven track record. Explore their websites and case studies to gauge their past performance. Seek recommendations from colleagues or industry contacts who have undergone similar refurbishments. Create a shortlist of candidates that align with your project requirements and have a history of successful office fit-out projects.
Review Portfolios and Past Projects
Examine the portfolios, case-studies and past projects of the shortlisted candidates. Look for projects similar in scale and complexity to yours. Pay attention to the quality of their work, attention to detail, and the ability to bring diverse design concepts to life. A comprehensive portfolio provides insight into the contractor’s expertise and versatility in handling various office refurbishment challenges.
Evaluate Communication and Collaboration Skills
Effective communication and collaboration are critical throughout the refurbishment process. Assess the communication style of potential partners during the initial interactions. A reliable fit-out partner should be responsive, transparent, and capable of understanding and incorporating your feedback. Strong collaboration ensures that your vision is accurately translated into the final design. Look for a company that offers workplace consultancy.
Obtain Detailed Quotes and Contracts
Request detailed quotes from your shortlisted fit-out partners. The quotes should provide a breakdown of costs, timelines, and specific deliverables. Carefully review the terms and conditions outlined in the contracts, ensuring they align with your expectations. A comprehensive contract protects both parties and minimizes the risk of misunderstandings or disputes during the project.
By diligently evaluating potential office fit-out partners based on these criteria, you increase the likelihood of selecting a contractor who not only meets your technical requirements but also aligns with your vision for the refurbished workspace. In the next section, we’ll explore the latest trends in office interior design and how they can be incorporated into your project.
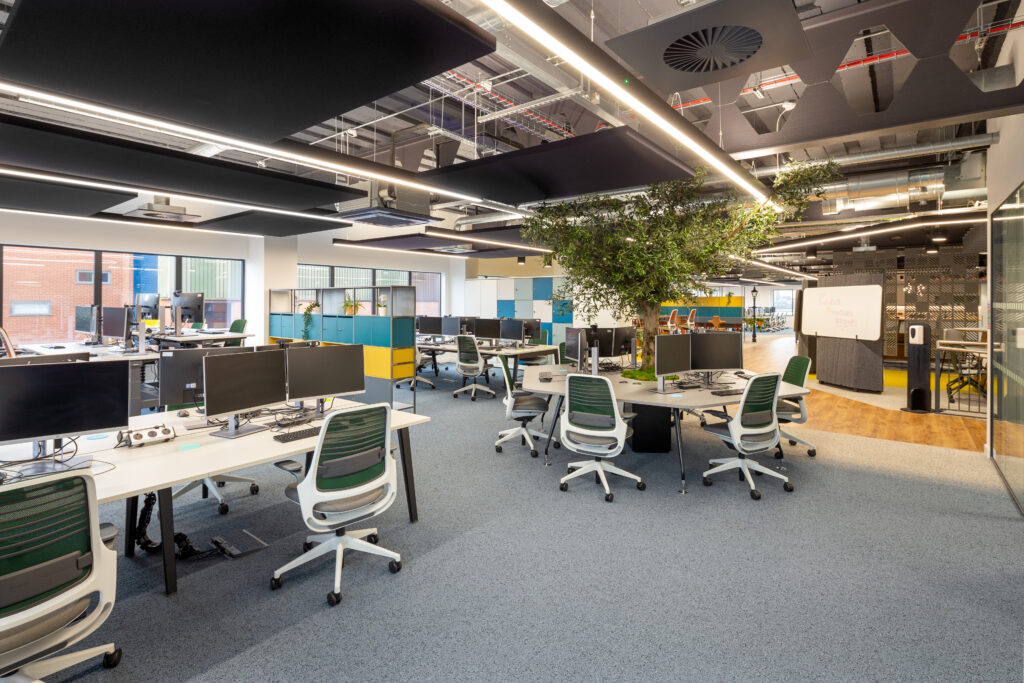
Navigating Office Interior Design Trends
In today’s dynamic business landscape, office interior design plays a crucial role in creating a workspace that fosters innovation, collaboration, and employee well-being. Here we’ll explore the latest trends in office interior design, offering insights into how you can integrate these elements into your refurbishment project.
Flexible and Agile Workspaces
The traditional office layout is evolving to accommodate the changing needs of modern businesses. Embrace flexible and agile workspaces that promote collaboration and adaptability. Open-plan layouts, movable furniture, and designated collaboration zones contribute to a dynamic and responsive office environment. This trend aligns with the increasing emphasis on teamwork and the need for versatile spaces that cater to various work styles.
Wellness-Centric Design
Employee well-being is a top priority for many organizations, and office design is reflecting this by incorporating wellness-centric features. Consider ergonomic furniture, adjustable workstations, and designated spaces for relaxation. Creating an environment that prioritizes physical and mental health can lead to increased employee satisfaction and reduced absenteeism.
Technology Integration
As technology continues to play a central role in the modern workplace, integrating cutting-edge technology into your office design is essential. Consider smart lighting systems, collaborative digital workspaces, and state-of-the-art audio-visual solutions. Seamless technology integration not only enhances productivity but also contributes to a futuristic and forward-thinking office aesthetic.
Branded Environments
Your office space is an extension of your brand identity. Consider incorporating branded elements into the design to create a cohesive and memorable environment. This could include branded color schemes, custom graphics, and signage that reflects your company’s values and culture. A branded environment not only reinforces your corporate identity but also leaves a lasting impression on clients and visitors.
Collaborative Spaces
Encouraging collaboration is a fundamental aspect of modern office design. Create dedicated collaborative spaces that facilitate teamwork and idea-sharing. This could include open meeting areas, huddle rooms, or even virtual collaboration tools. Designing spaces that support collaboration enhances communication and creativity among your team members.
By incorporating these office interior design trends into your refurbishment project, you can create a workspace that not only meets the functional needs of your organization but also reflects the latest innovations in office design.
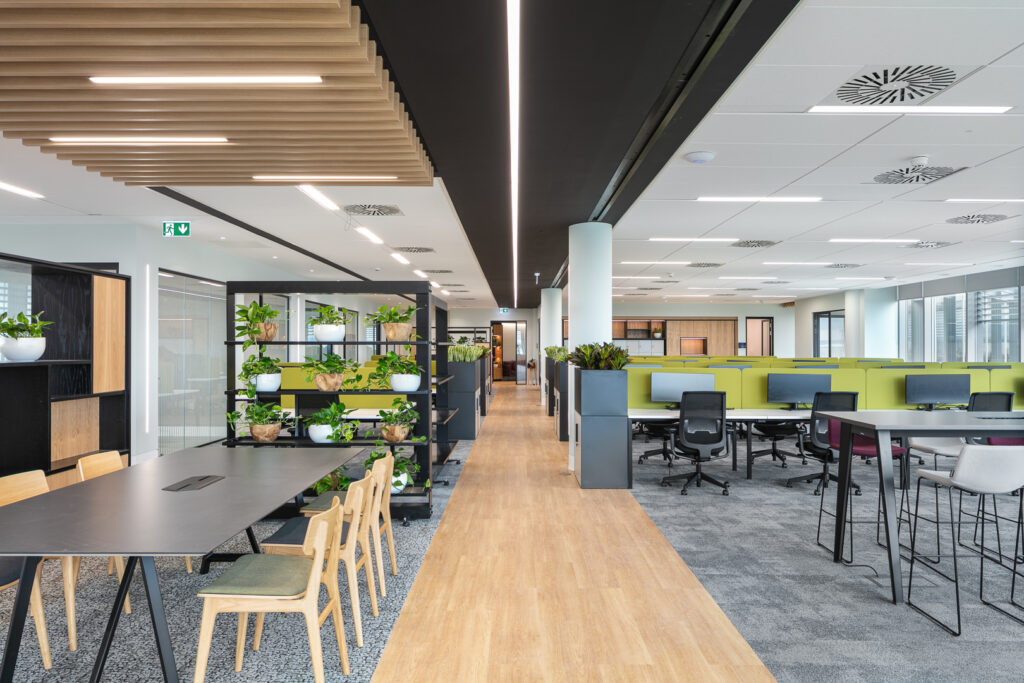
Maximizing Space Efficiency
Efficient use of space is essential for creating a functional and productive office environment. Here we’ll explore strategies to maximize space efficiency during your office refurbishment, ensuring that every square foot serves a purpose and contributes to the overall success of your workspace.
Conduct a Space Audit
Before diving into the refurbishment process, conduct a comprehensive space audit. Evaluate how each area is currently utilized and identify underutilized spaces. Consider factors such as traffic flow, storage needs, and the requirements of different departments. This audit provides a baseline for reconfiguring the layout to better suit your organization’s needs.
Embrace Open Plan Designs
Open-plan layouts promote a collaborative and flexible working environment. Consider breaking down traditional cubicles and walls to create open spaces that encourage communication and teamwork. However, balance this with designated quiet zones for focused work, ensuring that the open layout enhances, rather than hinders, productivity.
Flexible Furniture Solutions
Invest in furniture that adapts to different functions and configurations. Modular furniture, movable partitions, and adjustable workstations allow you to transform spaces based on immediate needs. This flexibility is particularly beneficial for accommodating varying team sizes, facilitating collaborative efforts, and optimizing space usage throughout the day.
Multi-Functional Spaces
Designate areas that can serve multiple functions. For example, a meeting room with flexible furniture can transform into a training space or a casual collaboration area. By creating multi-functional spaces, you ensure that each area is utilized to its fullest potential, minimizing the need for dedicated rooms for every function.
Hot Desking and Activity-Based Workspaces
Implement hot desking and activity-based workspaces to accommodate different workstyles. Not every employee requires a fixed desk, and by providing flexible seating arrangements, you can optimize space and cater to the diverse needs of your team. Activity-based workspaces also enable employees to choose environments that best suit their tasks, promoting comfort and productivity.
Utilize Nooks and Crannies
Make use of every available space, including nooks and crannies that might otherwise be overlooked. These spaces can be transformed into cozy breakout areas, private workstations, or creative hubs. Incorporate comfortable seating, natural light, and functional furniture to make these spaces inviting and conducive to different activities.
By strategically implementing these space-efficient strategies, you can transform your office into a dynamic and adaptable workspace that maximizes functionality and productivity.
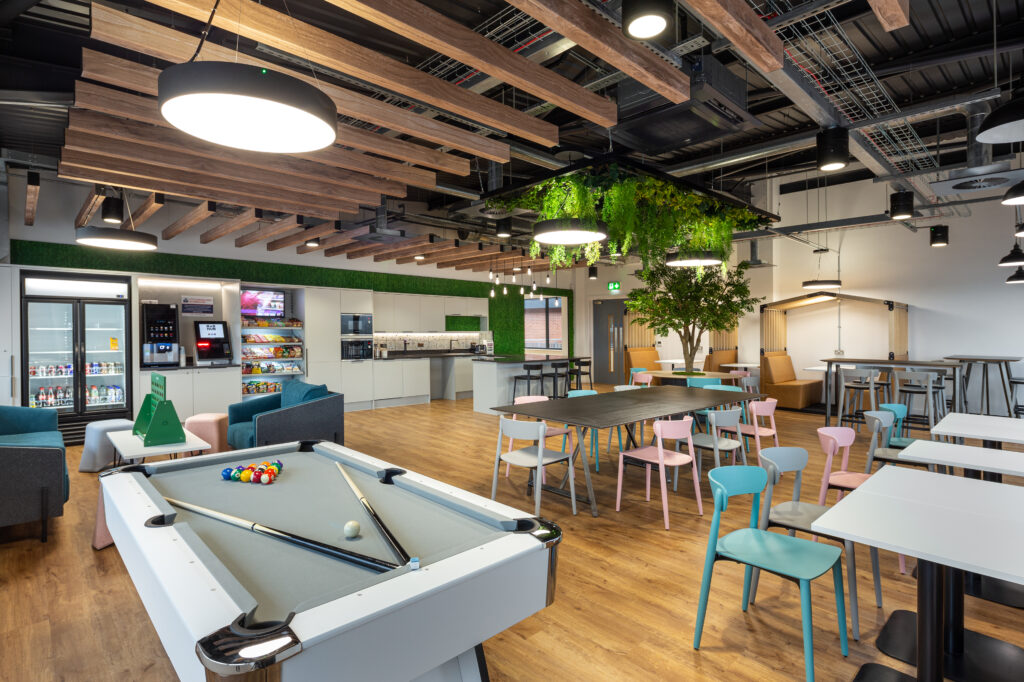
Ensuring Minimal Disruption
Minimizing disruption is a crucial aspect of a successful office refurbishment. We’ll explore strategies to ensure that your renovation project runs smoothly without adversely affecting your daily operations.
Phased Renovation Approach
Consider adopting a phased approach to your refurbishment project. This involves dividing the renovation into distinct phases, allowing you to focus on specific areas of the office while keeping the rest operational. This approach minimizes disruption by strategically managing construction activities and enables employees to adapt gradually to the changes.
Temporary Workspaces
If possible, provide temporary workspaces for employees who may be directly affected by the renovation. This could involve setting up temporary offices, utilizing remote work options, or creating designated areas within the office where teams can relocate temporarily. Ensure that these temporary spaces are equipped with the necessary tools and amenities to maintain productivity.
Off-Hours Construction
Coordinate construction activities during off-hours whenever possible. This may involve scheduling noisy or disruptive work in the evenings or on weekends when fewer employees are present. By aligning construction schedules with non-working hours, you can significantly reduce the impact on daily operations.
Noise and Dust Mitigation
Implement measures to minimize noise and dust generated during construction. This includes using dust barriers, soundproofing materials, and scheduling noisy activities strategically. By addressing these environmental factors, you create a more comfortable and conducive atmosphere for those working in proximity to the construction areas.
Temporary Storage Solutions
If storage areas are affected by the refurbishment, arrange for temporary storage solutions. This ensures that essential equipment, documents, and supplies are safely stored and easily accessible throughout the renovation. Temporary storage prevents disruptions to daily workflows that may arise from restricted access to necessary resources.
By carefully implementing these strategies, you can navigate the refurbishment process with minimal disruption to your daily operations.
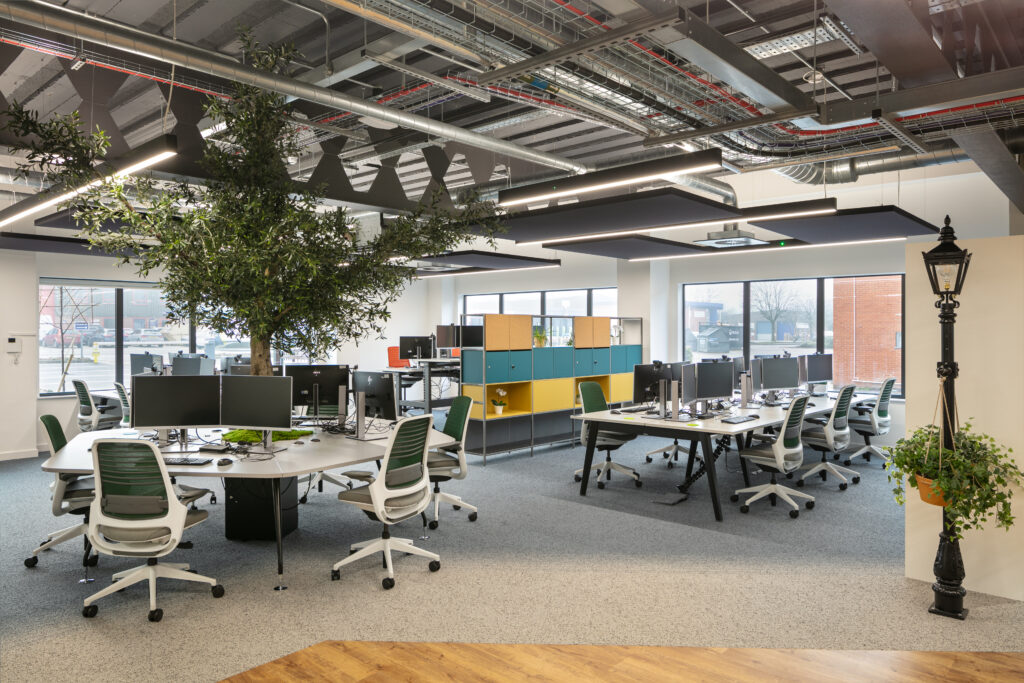
Elevate Your Workspace with a Successful Office Refurbishment
Embark on your office refurbishment journey armed with the knowledge and insights provided in this comprehensive guide. From office fit-out essentials to the latest in interior design trends, make your workspace a hub of productivity and creativity. Don’t just renovate; revolutionize your office environment today!
You can have a look at some examples of previous office refurbishment projects we’ve complete by clicking here.
Ready to transform your office? Contact Jennor now for personalized guidance and expert assistance in planning your office refurbishment. Your dream workspace is just a click or call away – get in touch
