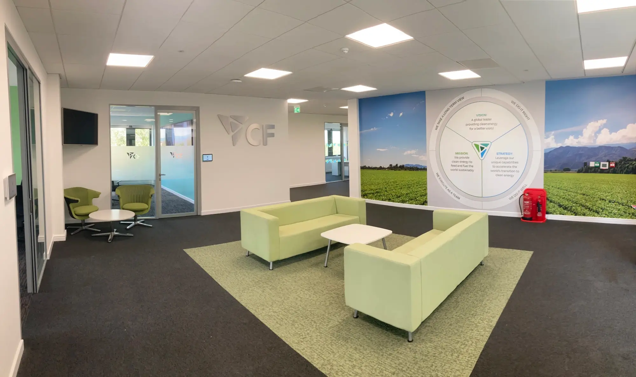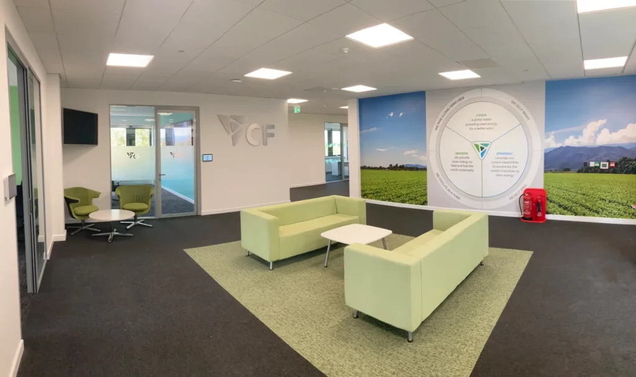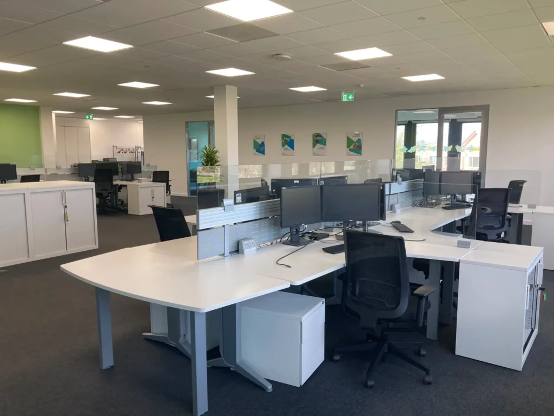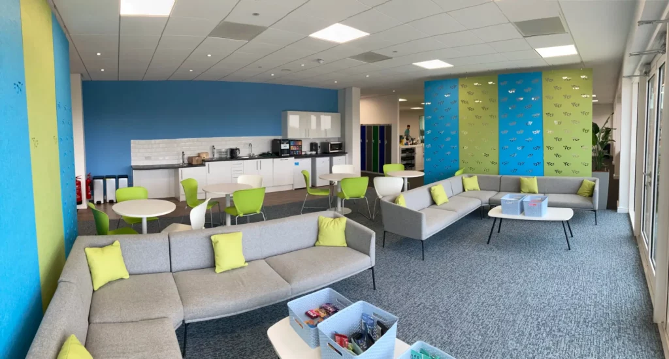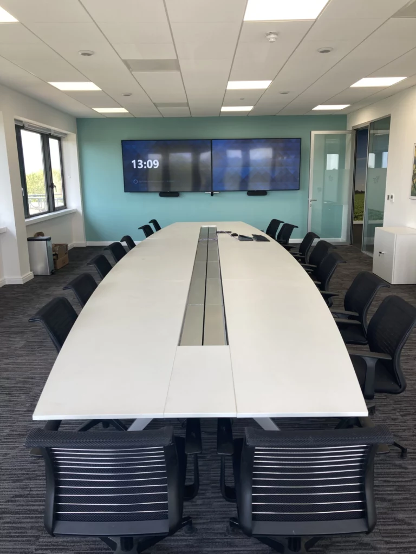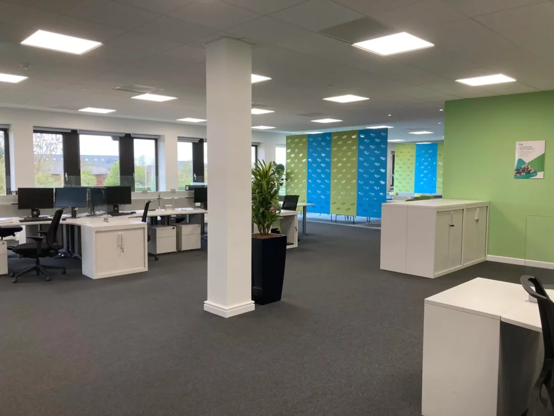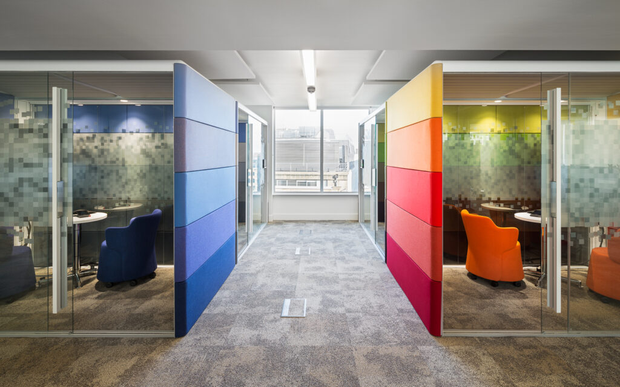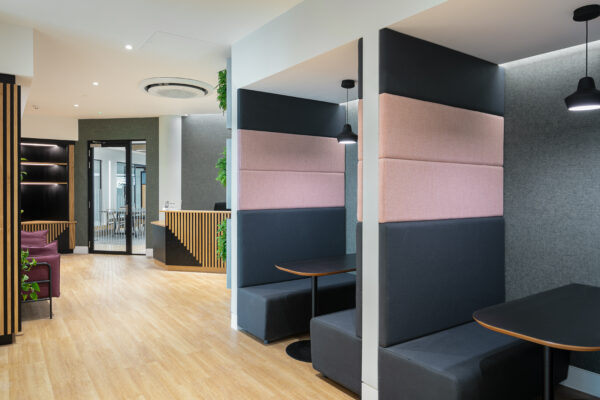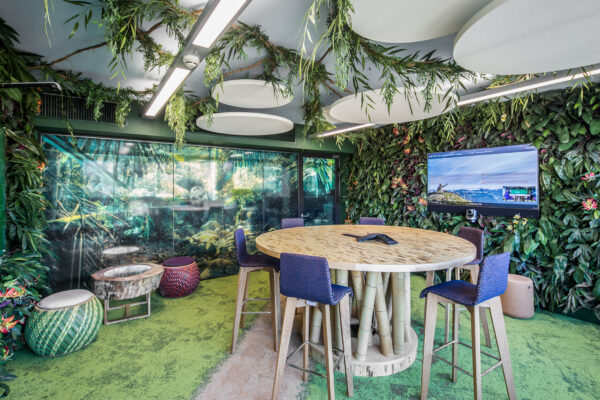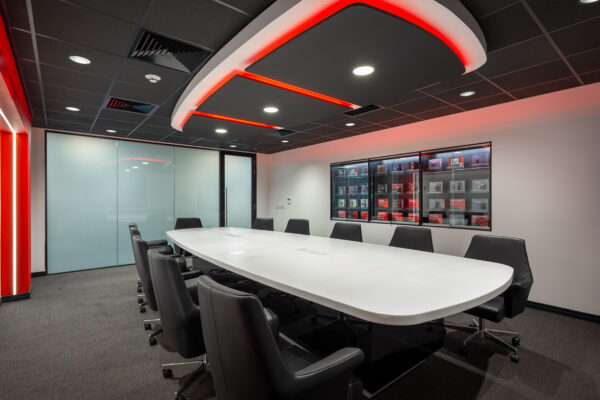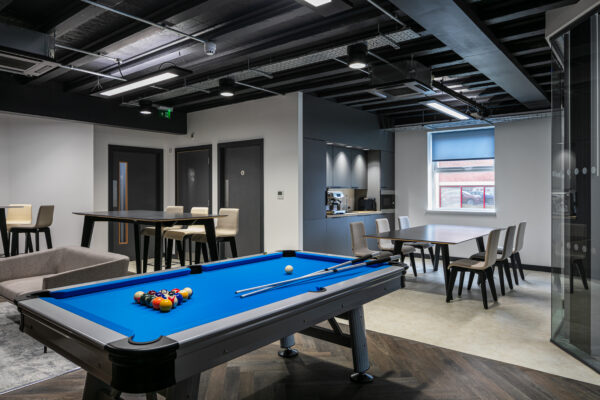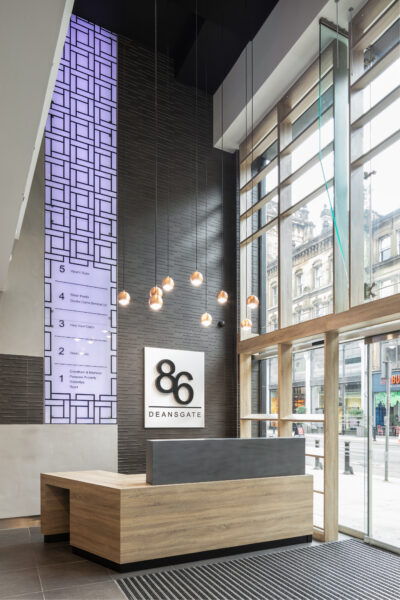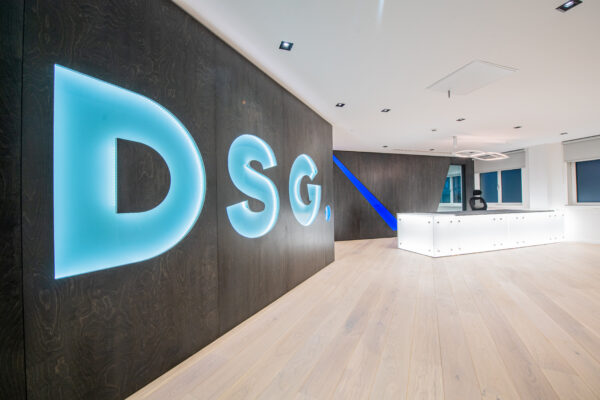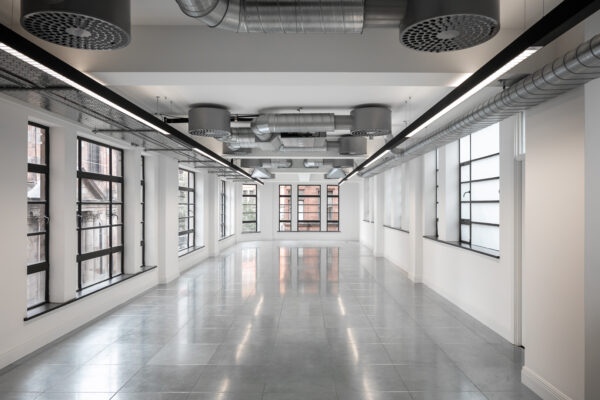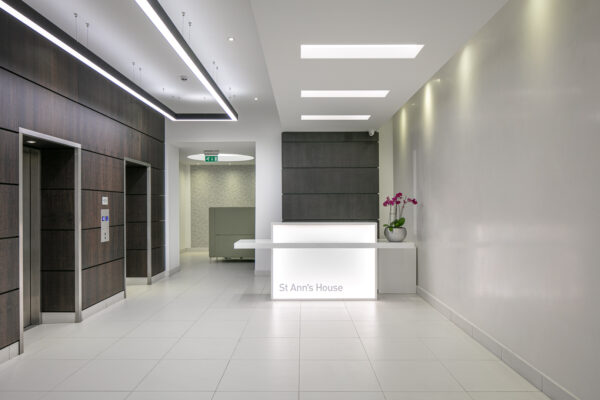Extensive Cat ‘B ’ Design & Build Fit Out on the 1st floor upon Chester Business Park
Although Jennor UK have partnered with JLL for many years now, this was our first time servicing their ultimate client, ‘C F Industries’, based in Chester and who are an American manufacturer and distributor of agricultural fertilizers.
Overall cost: £239,000
Location: Chester - Cheshire
What we did
This project was a seamless collaboration of all stakeholders from inception to completion including JLL, the Clients IT, Branding and Facilities Management Teams and their new premises’ Facilities Management Agents. We created new flooring, offices and boardroom along with a kitchen area, feature-coloured acoustic dividing panels and full height graphics. We also completed all plumbing and electrical works along with ventilation works
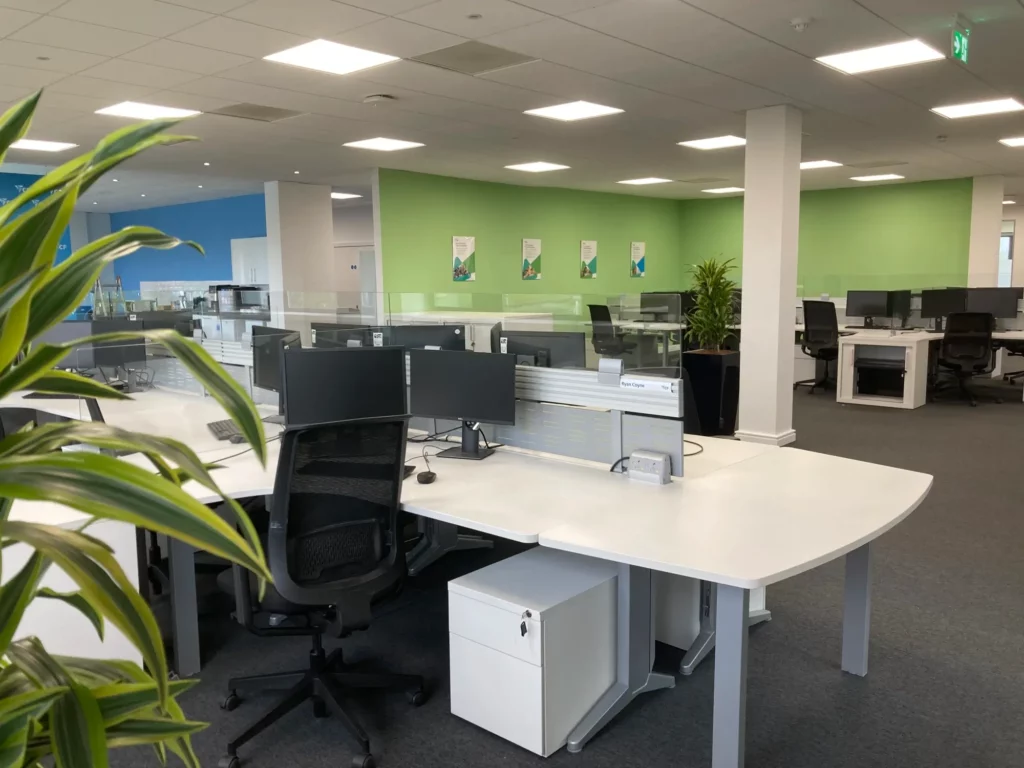
The Result
Jennor achieved the client’s 8 week programme and budget requirements, while also introducing sustainability into the design and build process. We integrated the re-use of materials from the clients’ existing premises, including double glazed partitioning and doors (adapted to new layout), electrical infrastructure materials, carpets, and furniture to reduce overall project costs and equally importantly, the carbon footprints of not manufacturing extra materials.
.
