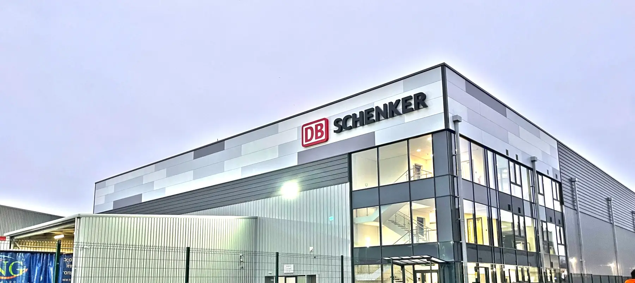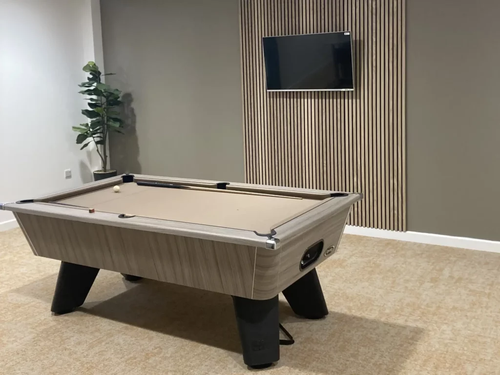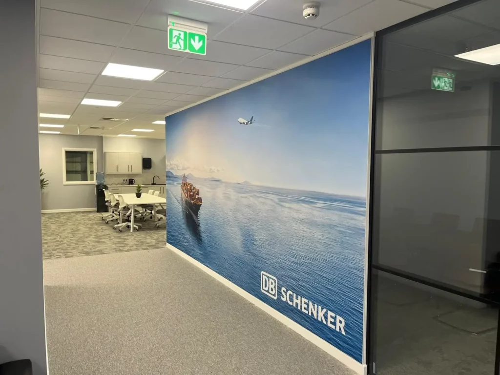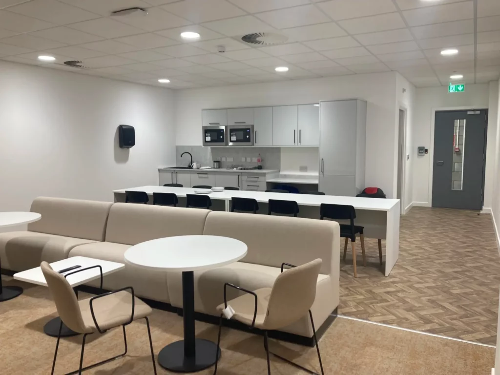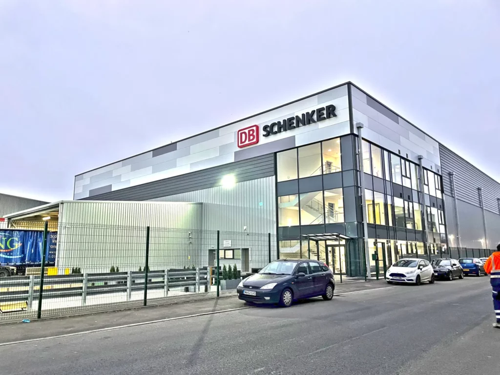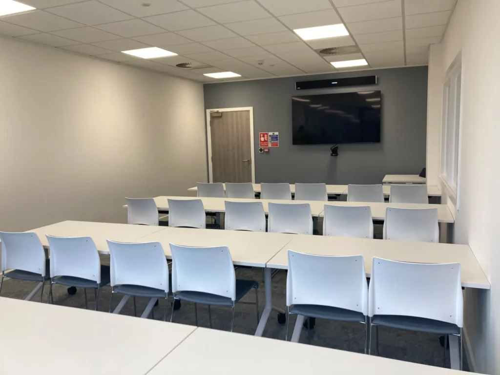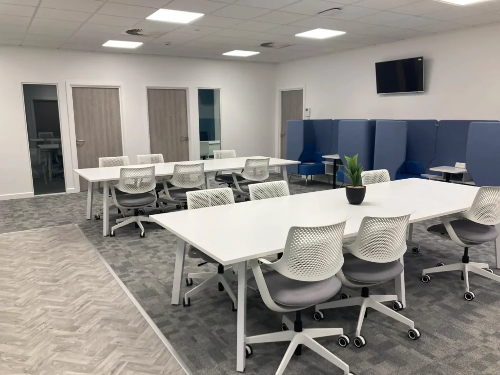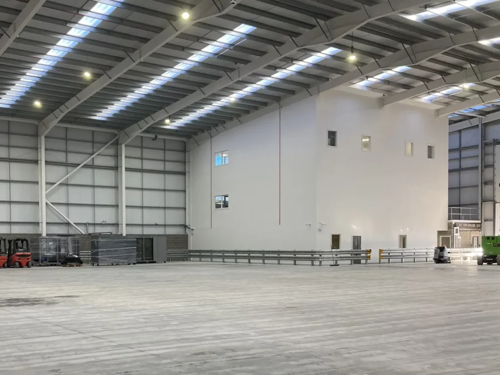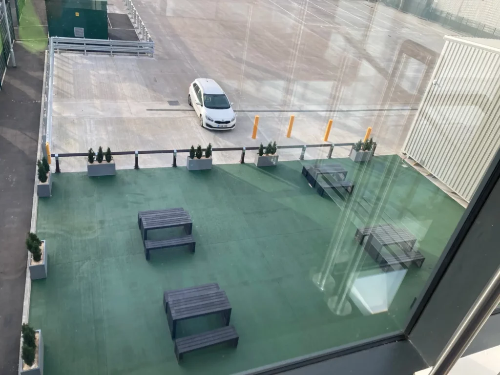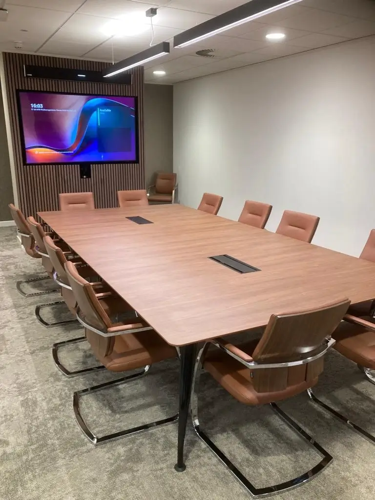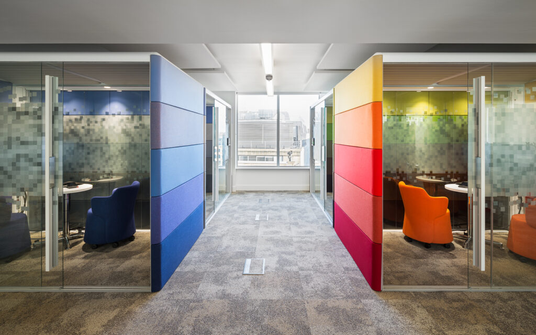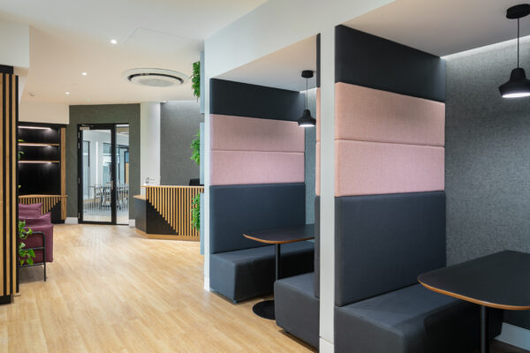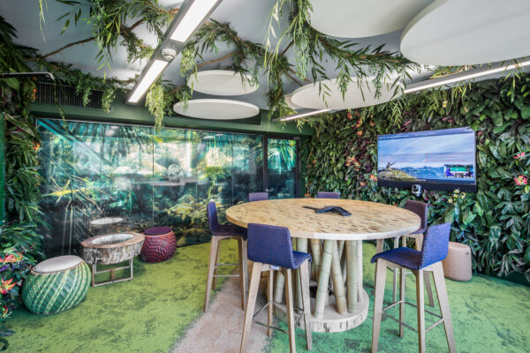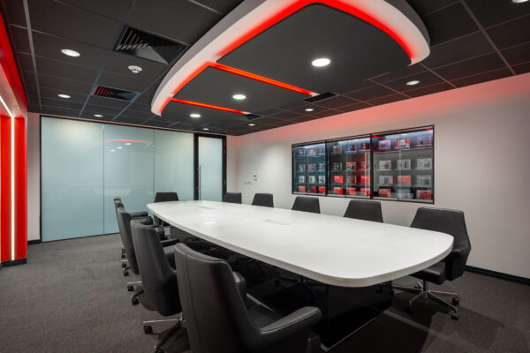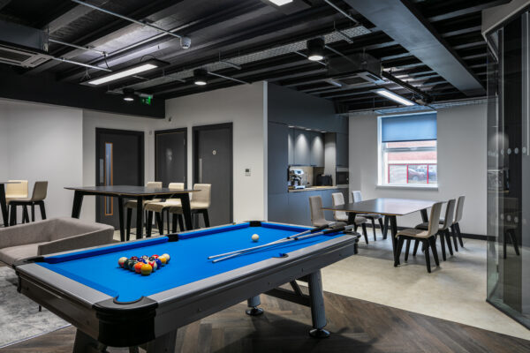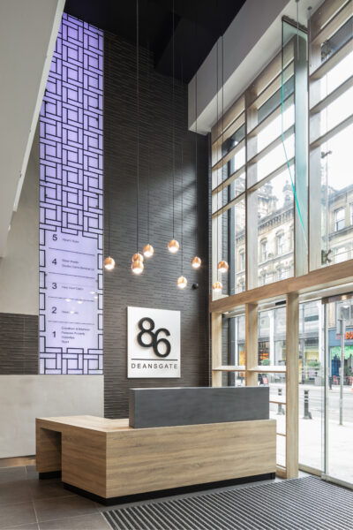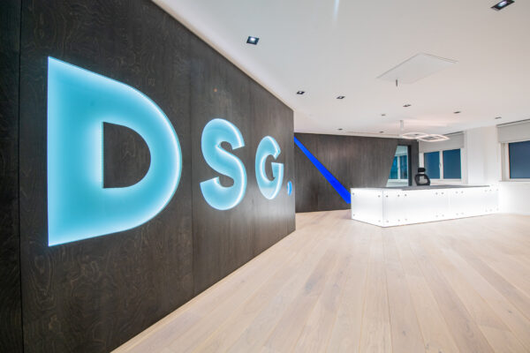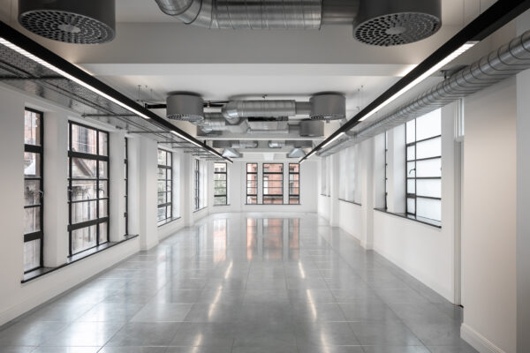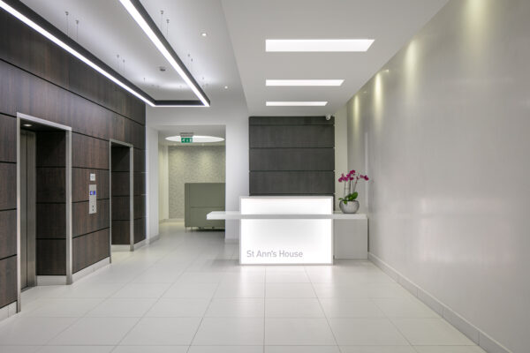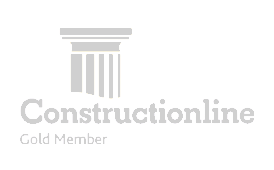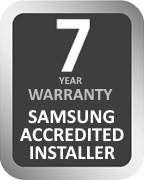Extensive Cat A and CAT B to new Manchester Headquarters
Jennor were delighted to secure this prestigious project for DB Schenker, which entailed fitting out their new Trafford Park H.Q.
This project also included deep input from our in-house Design Team who extensively assisted ‘DB Schenker’ at every turn to ensure we delivered exactly what they had planned for this facility.
Overall cost: £1,650,000
Location: Trafford Park - Manchester
What we did
This extensive Cat ‘A’ and Cat ‘B’ fit out in Manchester included numerous works. We did a complete strip-out of existing offices and warehouse space, we then completed a number of knock-throughs to form new doorways and created a new 2-tier mezzanine extension. Along with creating new offices and meeting rooms we also installed two new canteens/kitchenettes along with breakout areas including T.V’s and pool table and new w.c’s and shower rooms. Our package also included all new floor coverings, full decorating package, all new internal and external furniture, M+E and Data package, new lighting and extensive external works including car park, new signage, fencing, lighting and loading bay areas.
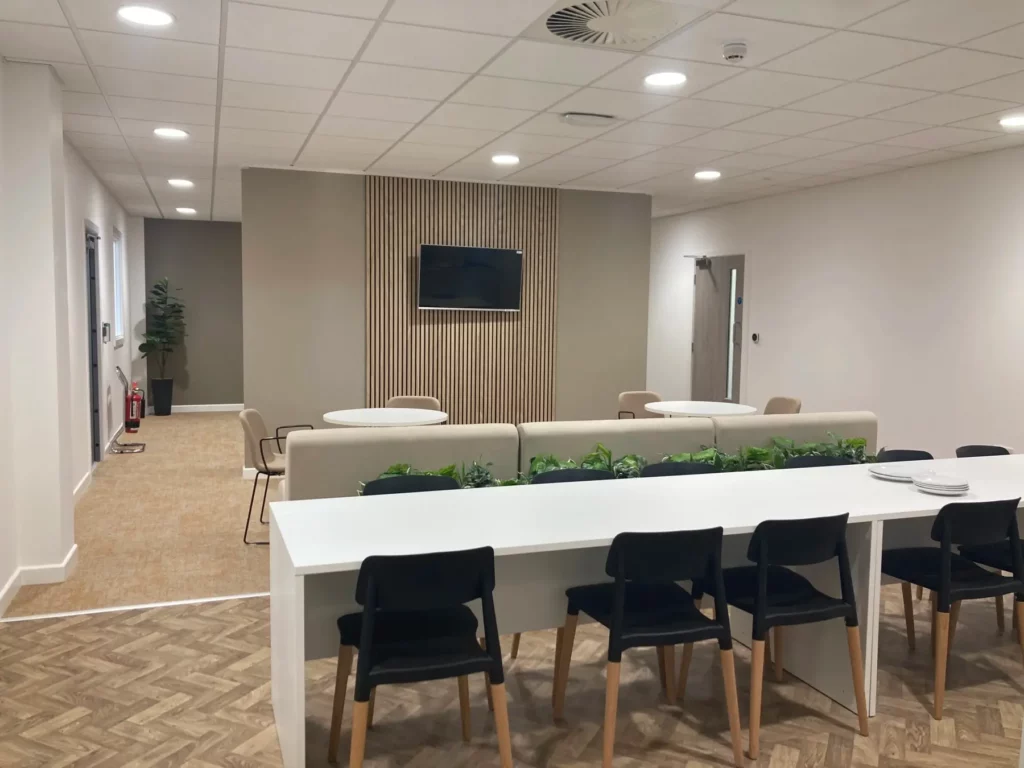
The Result
An incredible transformation of a Trafford Park Warehouse Facility that will benefit DB Schenker for years to come.
Of the countless Industrial Units Jennor have completed over the years this one really is the benchmark for all others to follow.
