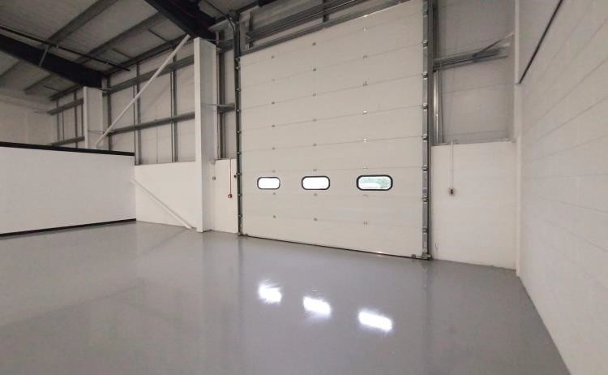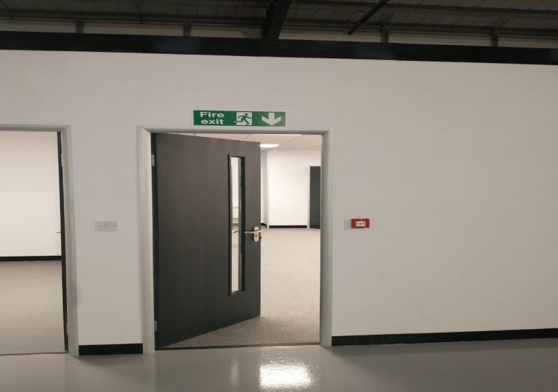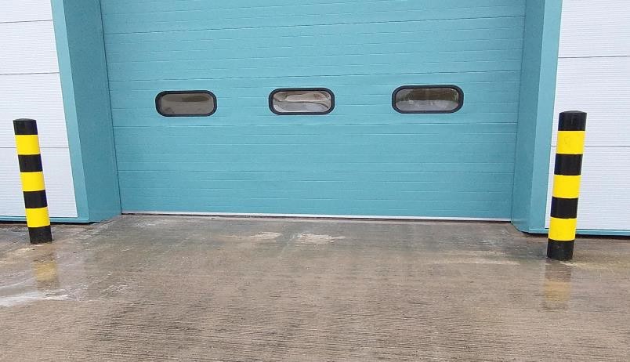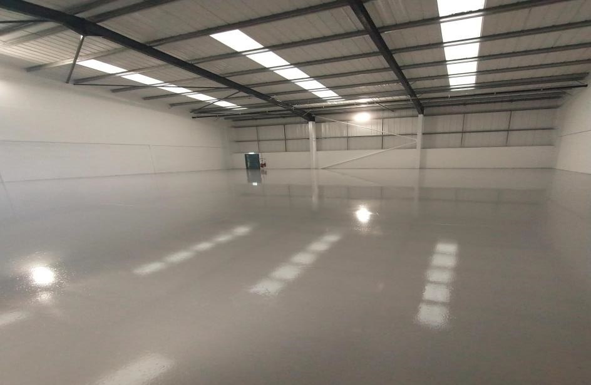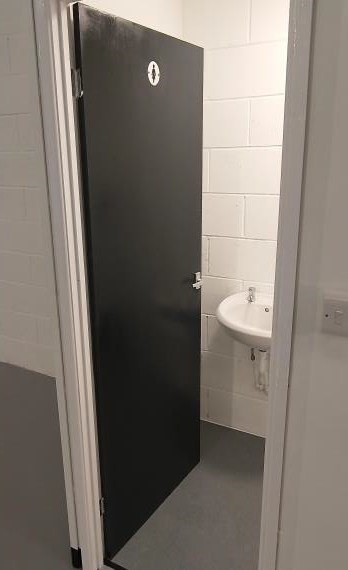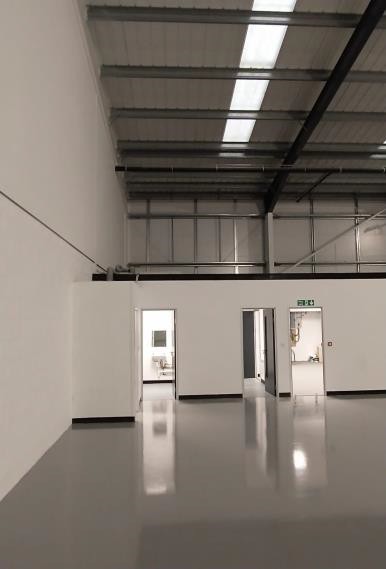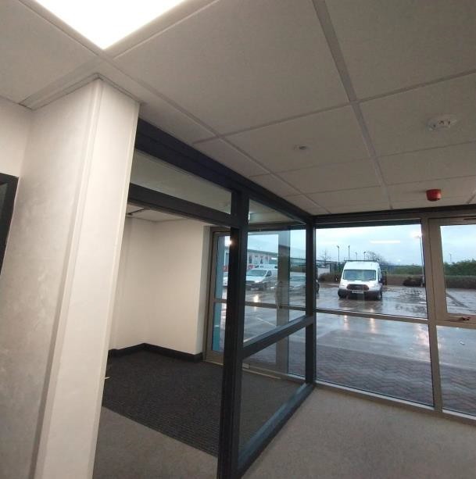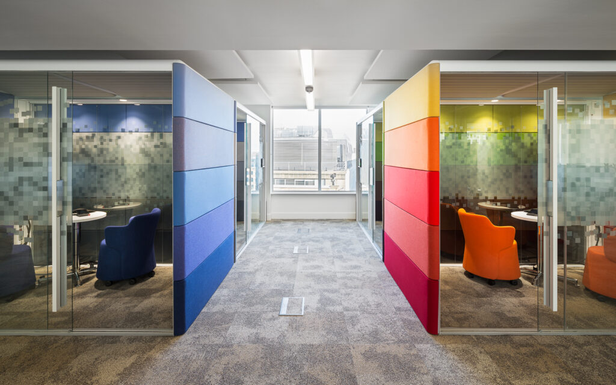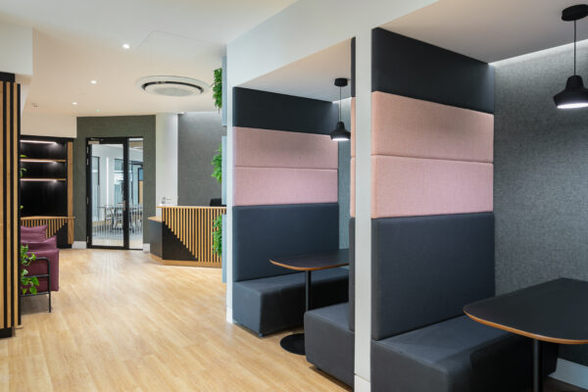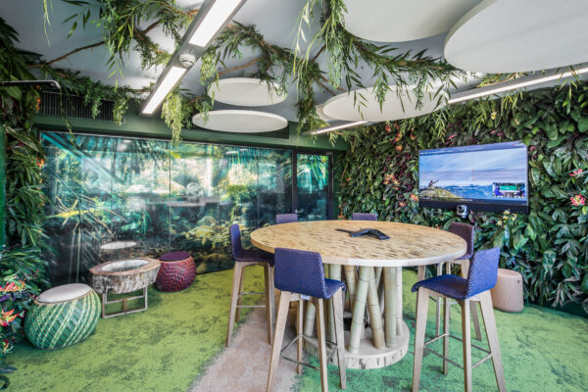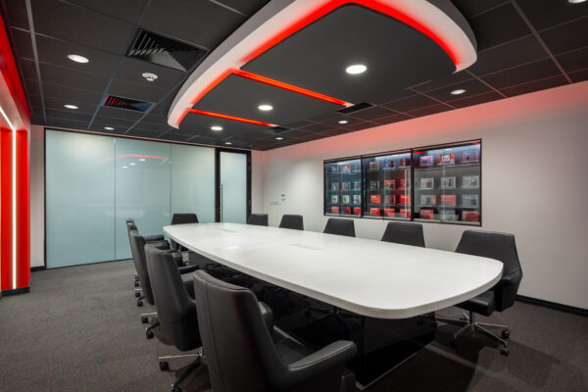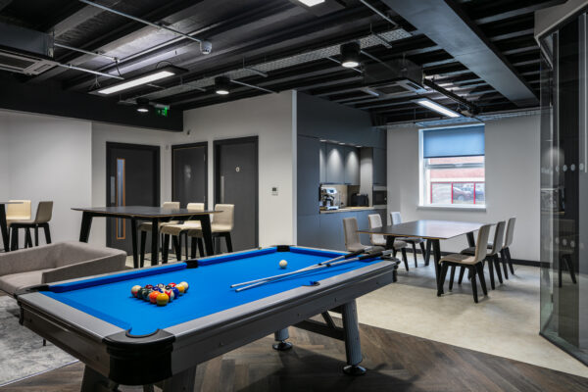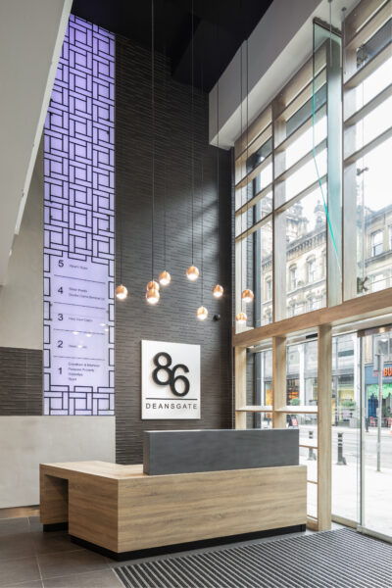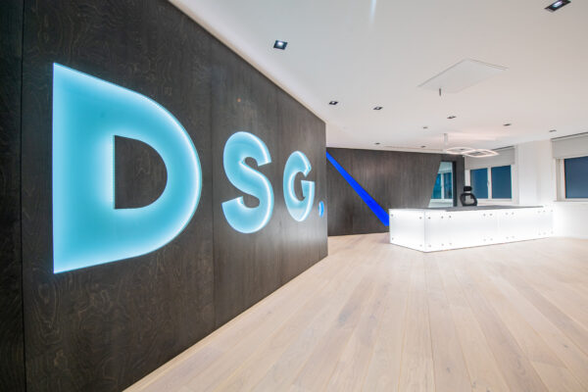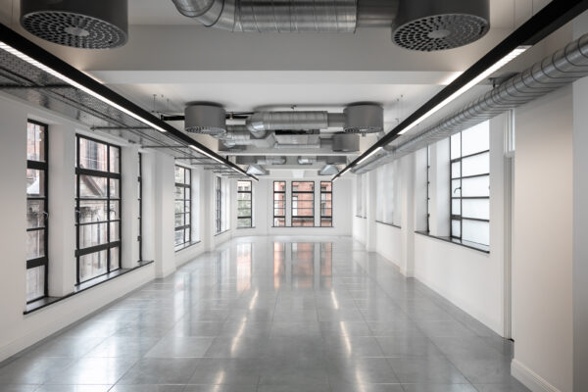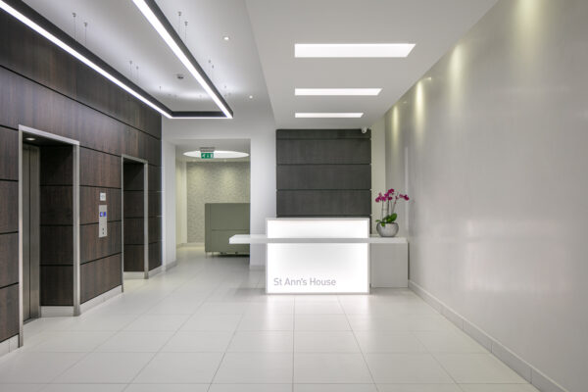Jones Lang Laselle Refurbishment of Warehouse and Office Block
Yet another ‘Cat A’ refurbishment of a small industrial unit on the eastern side of Manchester in the North West of England.
Overall cost: £56,000
Location: Ashton-under-Lyne
Our brief
This site had been vacated in haste by a chain of Wholesale Fresh Flower suppliers and we took ownership of the building with the vast majority of fixtures and fittings still in situ. not to mention the 3m tall Walk-in Fridge Chiller set in the centre of the Warehouse that also employed 5” chill retaining walls!
Jennor UK were tasked with the following works:-
- Remove all existing roof lights and dispose of them off-site and replace them with new ones.
- Clean all gutters and carefully remove all debris to ensure gutters and downpipes are left clean and free flowing.
- Remove all redundant fixtures and fittings, including but not limited to lighting, alarm boxes, signage, CCTV, doorbell, mag-locks etc.
- Remove the large Walk-in Fridge Chiller (15m long x 11m wide) from the centre of the Warehouse, previously used to keep fresh flowers at sub-zero temperatures.
- Remove redundant flue and replace/repair cladding panel to match existing prior to flue installation.
- Pressure-clean all surfaces with water and suitable detergent.
- Overhaul, ease and adjust the existing security steel roller shutter loading bay door ensuring it is left in fine working order.
- Prepare existing decorated external bollards and redecorate the same with Dulux ‘Metalshield’.
- Remove high-level warm air gas blower and all associated services.
- Replace damaged door linking office to the entrance area with new to match existing.
- Supply and Install new suspended ceiling tiles throughout the Office, Kitchen, and Reception Areas and insert new LED pans within the same.
- Supply and Install carpet tiles to office areas, corridors and reception. Properly prepared with latex self-levelling screed where necessary.
- Completely remove and cart away existing Kitchen and replace with new inc. new Water Heater.
- Remove all bolts from the Warehouse floor, and patch repair broken or damaged sections of concrete, providing a smooth level surface on completion for redecoration treatment.
- Apply 2-pack epoxy resin ‘Flowcrete Flowcoat SF41’ system to the concrete floor slab in a textured finish to allow for slip resistance in Goosewing Grey 222.
- Replace the existing fire exit door with new to match the existing inclusive of the frame, ironmongery, fixtures and fittings.
- Supply and Install ceiling-mounted LED light fittings within the warehouse space.
- All testing, Commissioning and Certification passed to the Client upon completion.
- Final Decoration:- Prepare for and, in accordance with the paint manufacturer’s written instructions, re- decorate all Steel and Walls (Warehouse) & Woodwork including, but not limited to doors, skirtings, architraves, sills and boxings etc. within the Offices, Kitchen, Reception, Atrium and W.C.’s.
The Result
To observe the original state of this building prior to Jennor UK commencing our works to how it was left upon completion is nothing short of breathtaking. We were faced with a momentous Strip-out before we could start work and left the Unit ready for immediate occupation, whilst shaving two weeks from our allotted Program!
