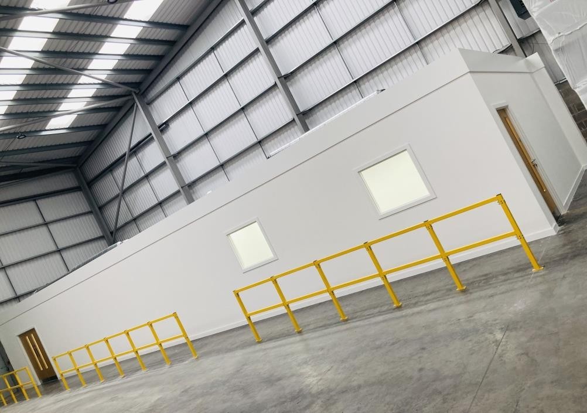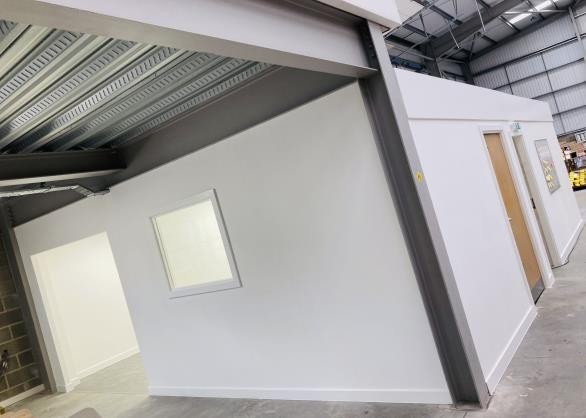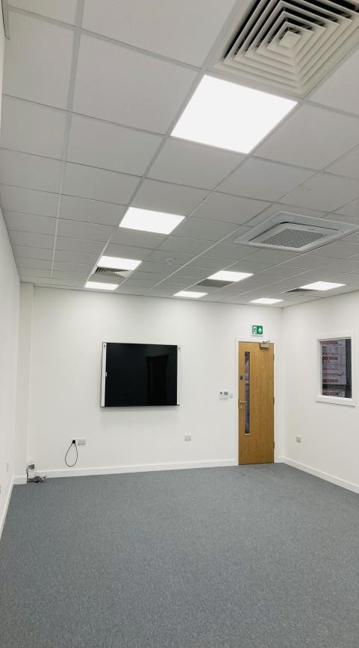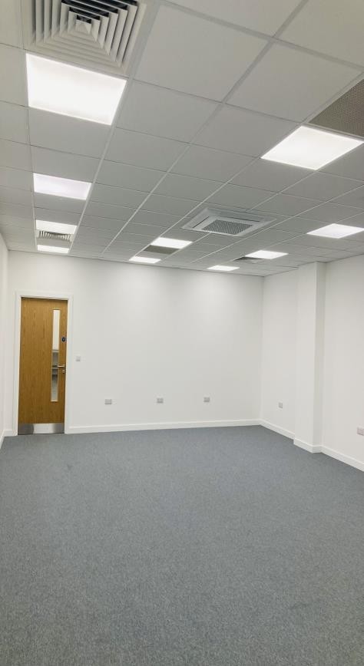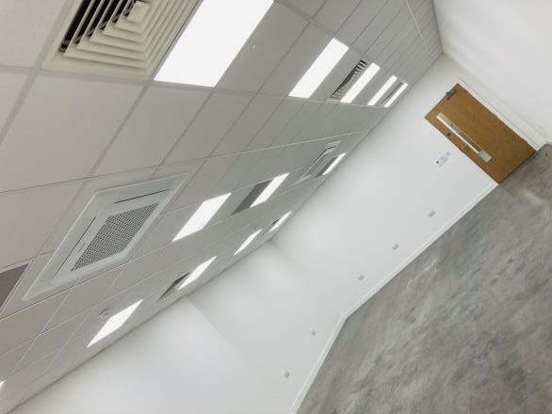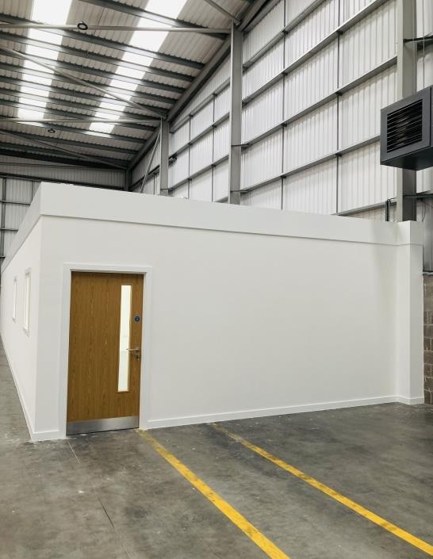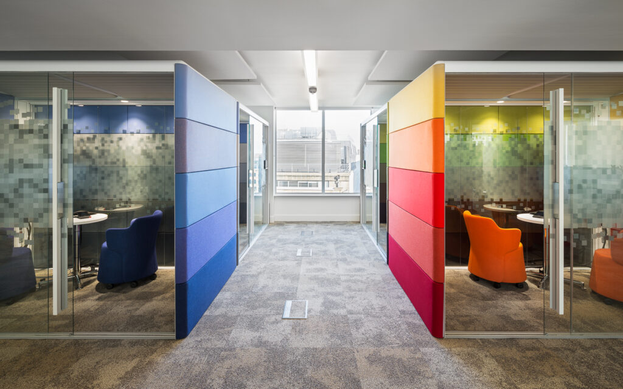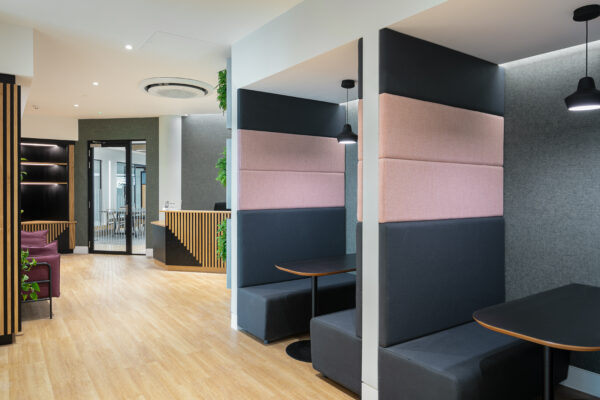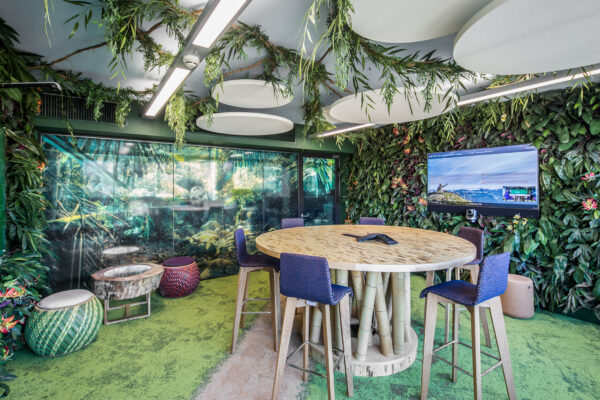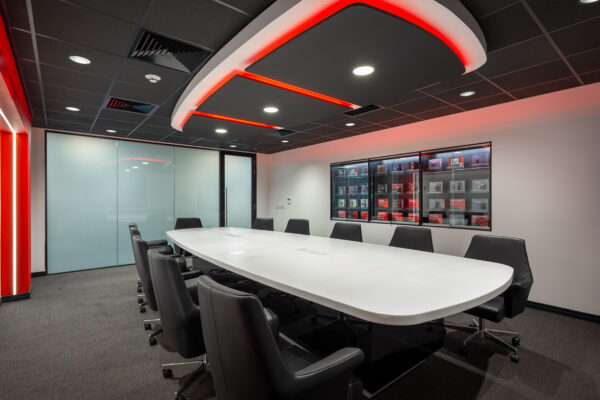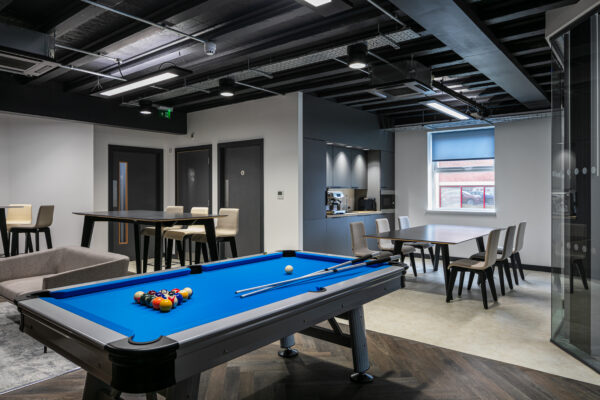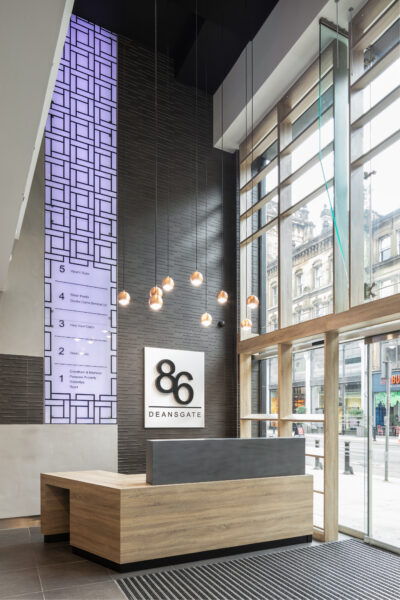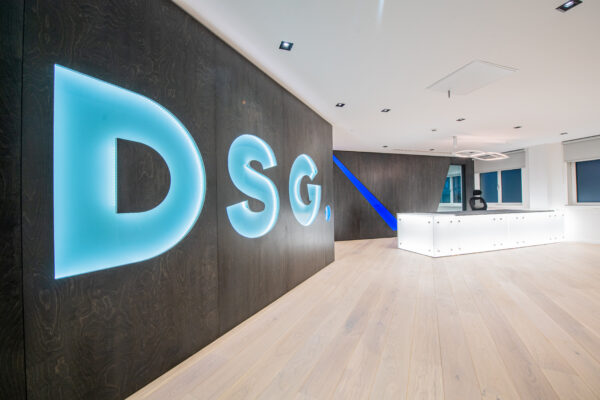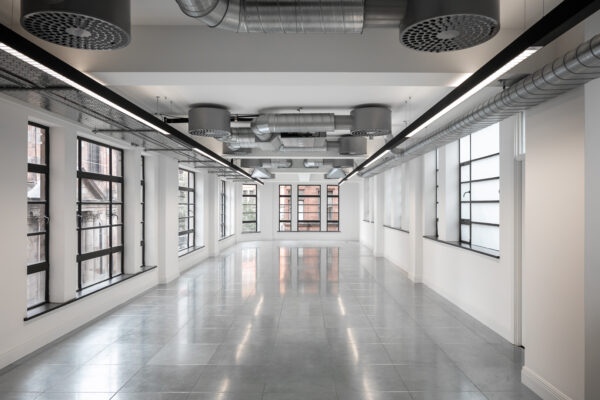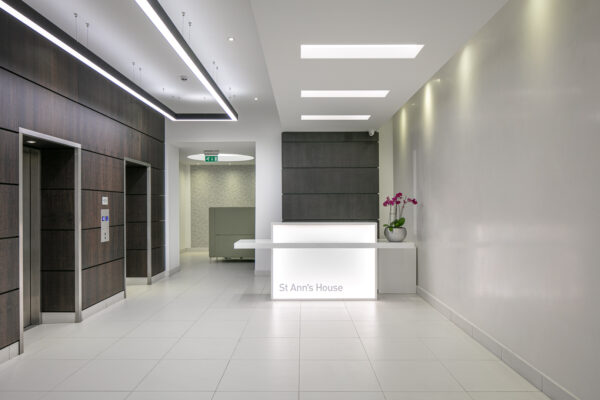Kilwaughter Mineral Systems
Overall cost: £107,000
Location: St. Helens
Our brief
Jennor UK was contacted directly by Kilwaughter Minerals to assist them in fitting out their new premises within the Mere Grange Business Park in St. Helens. Although the company has a Headquarters in Northern Ireland, its continued growth has now seen them open its first office in England.
We were charged with Constructing two new Training Rooms and 2 No. Offices within the Warehouse space for their new and future employees.
Jennor UK were tasked with the following works:-
- Installation of new dot & dab wall linings to existing exposed blockwork from floor to new ceiling height in both areas, Inc. Ply Pattresses.
- Installation of new partitioning from floor to 2.5m high to form Training Facility and Practical Teaching Rooms.
- Constructed a steel stud with 1 layer of ‘Soundbloc’ board on one side and ‘Duraline on’ the other with a mineral fibre quilt infill system will achieve a sound attenuation of 43db, Inc. Ply Pattresses.
- Install 2 No single & 1 No double 1/2 hr fire-rated pedestrian doorways allowing access. Veneered finish fitted with associated ironmongery.
- Install single glazed windows overlooking the warehouse. Fitted with 1/2hr fire-rated clear safety glass.
- Installed a new suspended ceiling above the two Training Rooms, Comprising 600x600mm white laying grid and laying tiles.
- Installed 150 mm quilt insulation slabs above all Ceiling Tiles.
- Carpet floor tiles were installed throughout all rooms including suitable preparation for the existing floor slab.
- Installation of new yellow warehouse Handrail Barrier.
- Supplied and installed Fresh Air A/C along with extract to the Practical Teaching Room using ‘Lossnay’ Heat Recovery Units.
- Supplied and installed new Daylight Lighting panels in two new Teaching Rooms.
- Supplied and installed 1 no HDMI and data points to TV position and installed new wall-mounted 75″ LED TV.
- Altered existing Fire alarm to suit the new layout.
- Supplied and installed Suspended Ceiling with a line of Prismatic diffusers to let natural light through over the existing Trade Counter.
- Install 1 No – To include a single pedestrian doorway with a vision panel and single glazed module.
- Install Self Supporting Suspended Ceiling the to 2 No new Offices.
- To supply and install new LED lighting panels in all 4 rooms.
- Supply and install new twin socket outlets & Data to the 2 No new Offices.
- Alter existing Fire alarm to suit the new layout.
- Decoration throughout.
- Shopfront Desk alteration works.
- Final Sparkle Clean.
The Result
We were honoured to have created 4 No. large, light and airy Training Rooms and Offices that will serve Kilwaughter, it’s future growth and their staff for many years to come.
