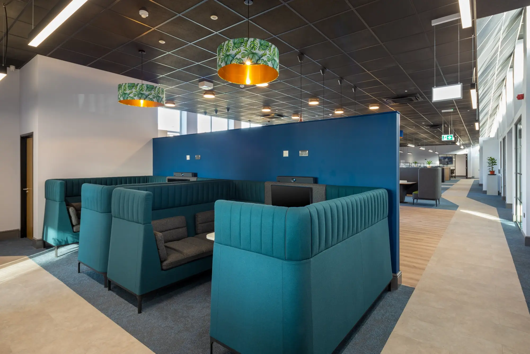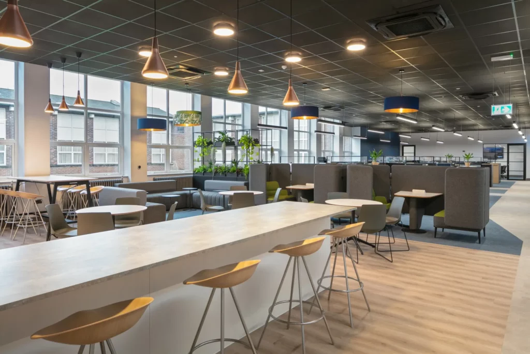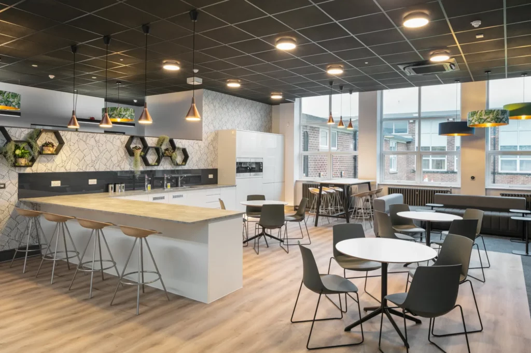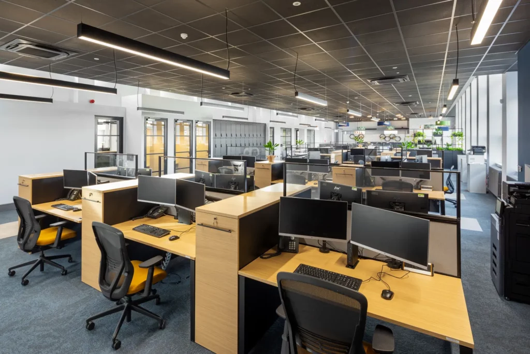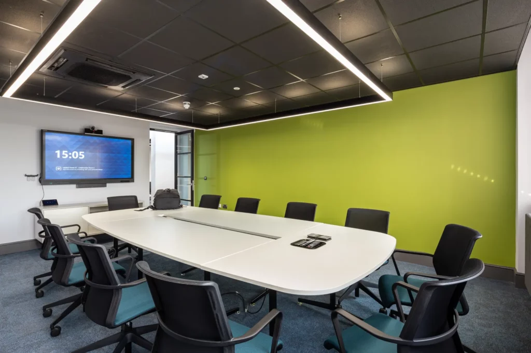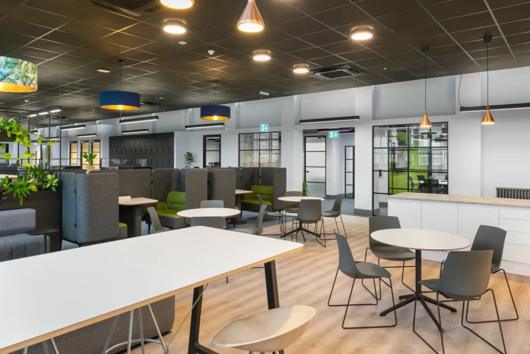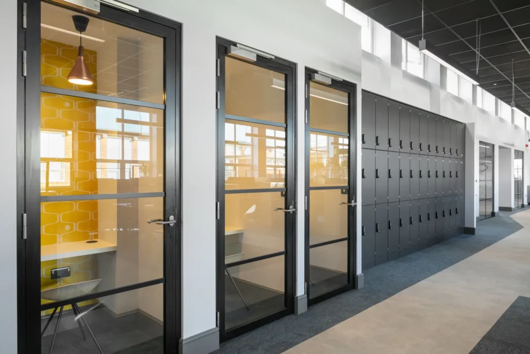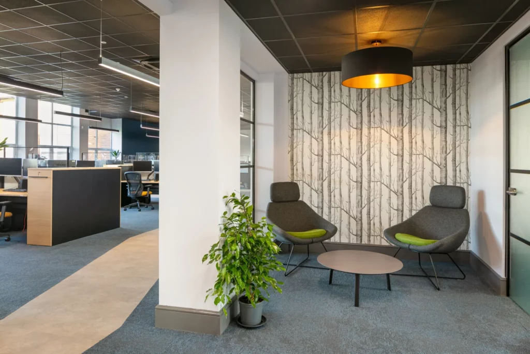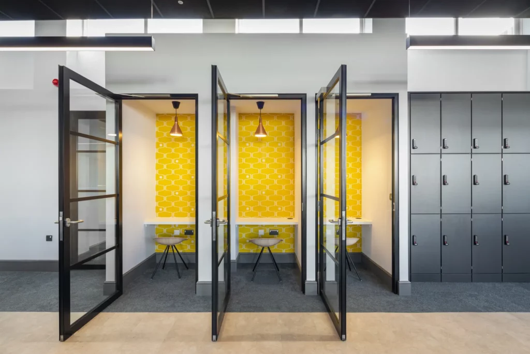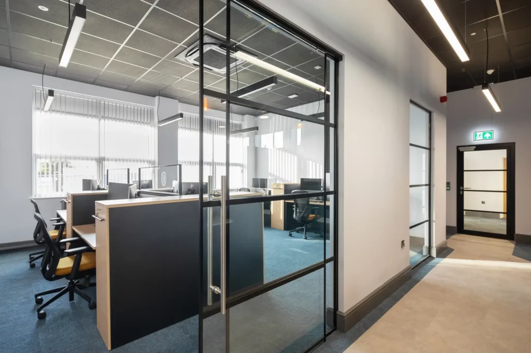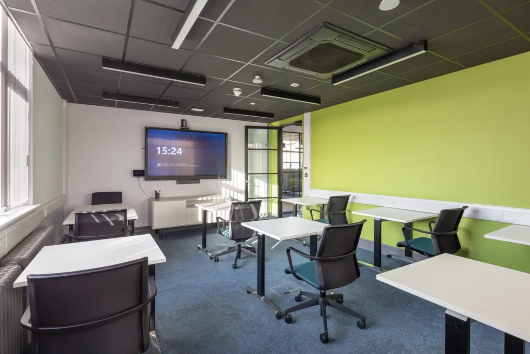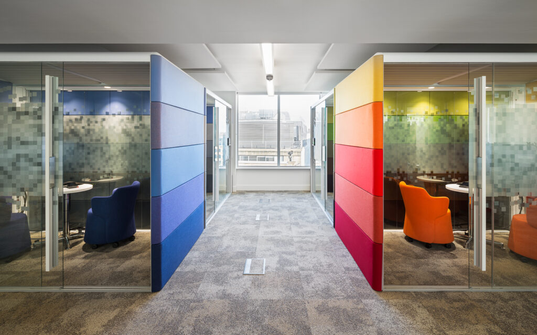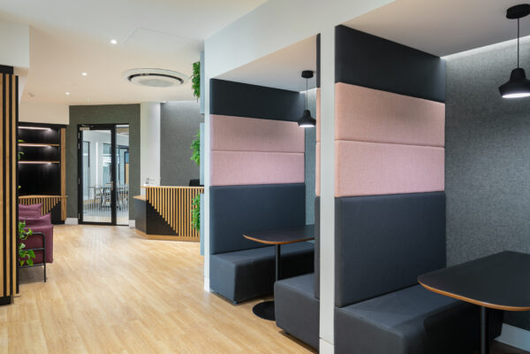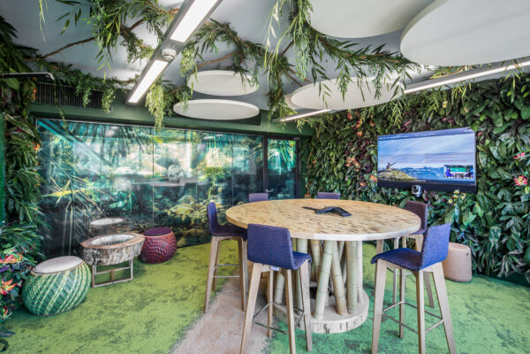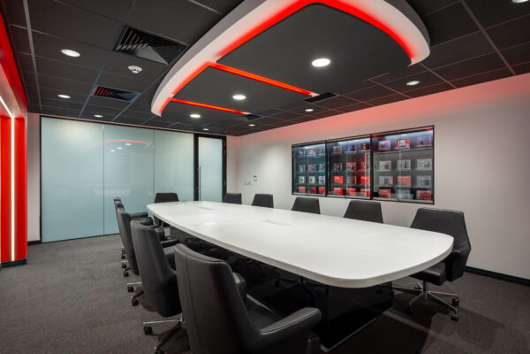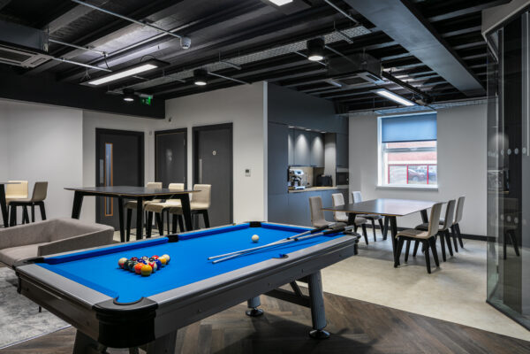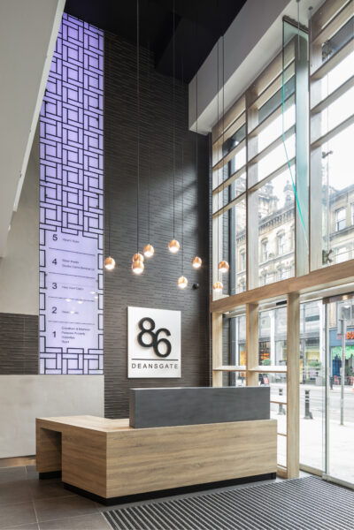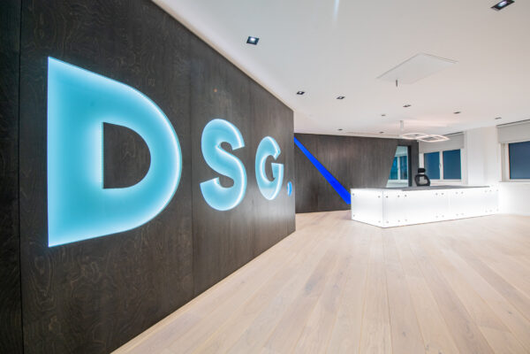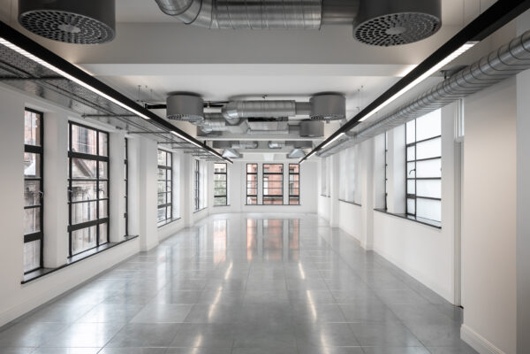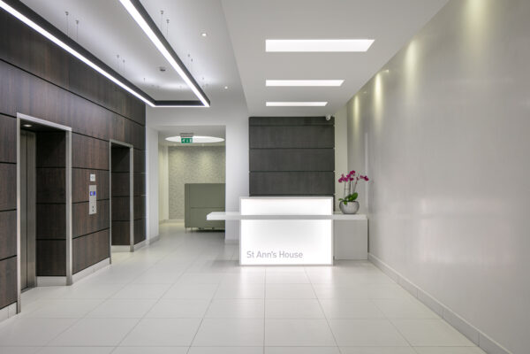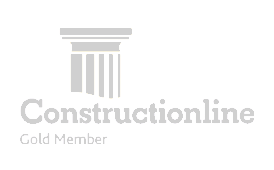Leyland House
Having not previously partnered with the ‘Progress Housing Group’, we became aware of this project that was listed upon ‘The Chest’ lead portal earlier this year and once we’d downloaded all the relevant documentation, it became startlingly apparent that we perceived ourselves as the perfect fit to deliver the scheme.
Overall cost: £510,000
Location: Preston
What we did
Once the project was secured via means of traditional Tender, we could then look forward to transforming this ancient-looking shell into something quite wonderful via a stunning Cat A and Cat B fit-out refurbishment!
Our work included the following: a complete strip out, standard partitions and acoustic glazed partitions, various ceilings including a stunning black tile & grid, a vast array of lighting elements including spotlights, pendants and standard lamps. We also constructed three bespoke quite rooms as shown below. A focal point of the project was the large open plan kitchen and break-out area. Another great feature were the furniture options we included including “huddle booths”. Our electrical work included, fire alarm installation, access control, CCTV and induction loop systems. We finished this with a co-ordinated decoration package.
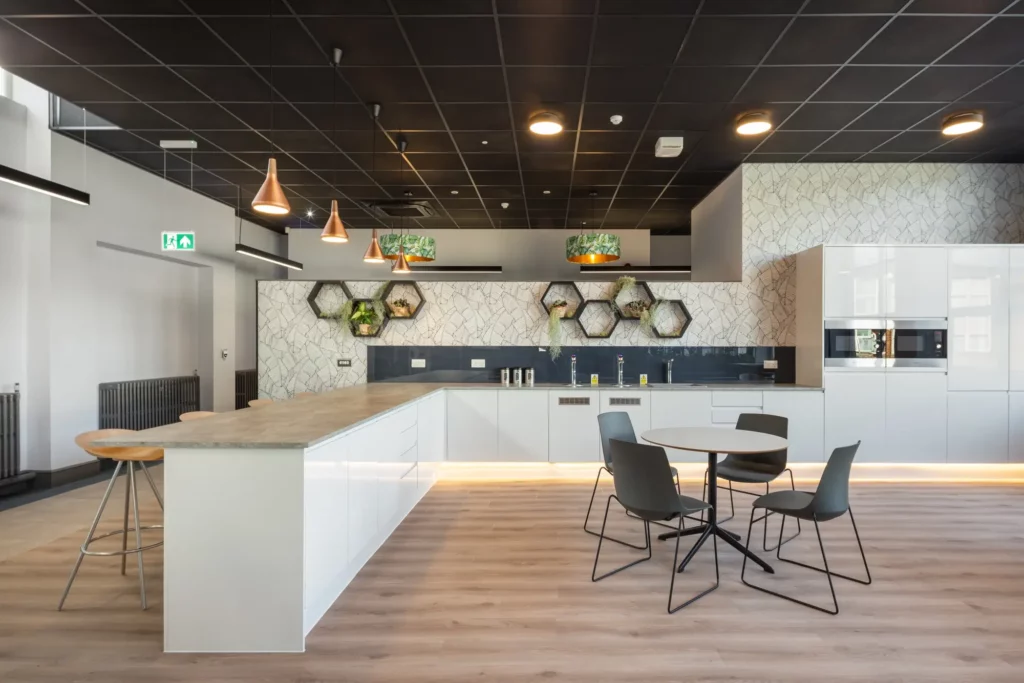
The Result
As we often say with the professional Photographs shown within Jennor UK Case Studies, they are generally strong enough to speak for themselves …. this is clearly another one of those!
Compared to the ‘before’ images of this aged Workspace, you would be forgiven to think you were/are looking at a totally different floor plate, so vast is the difference …. it also helps when you are working alongside a wonderful new client who we hope to share many more similar experiences.
