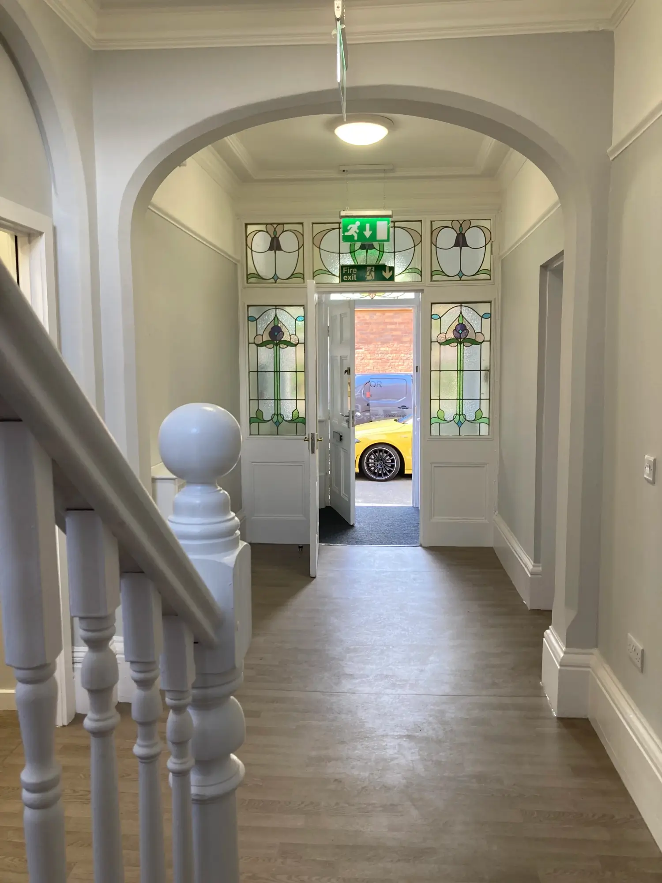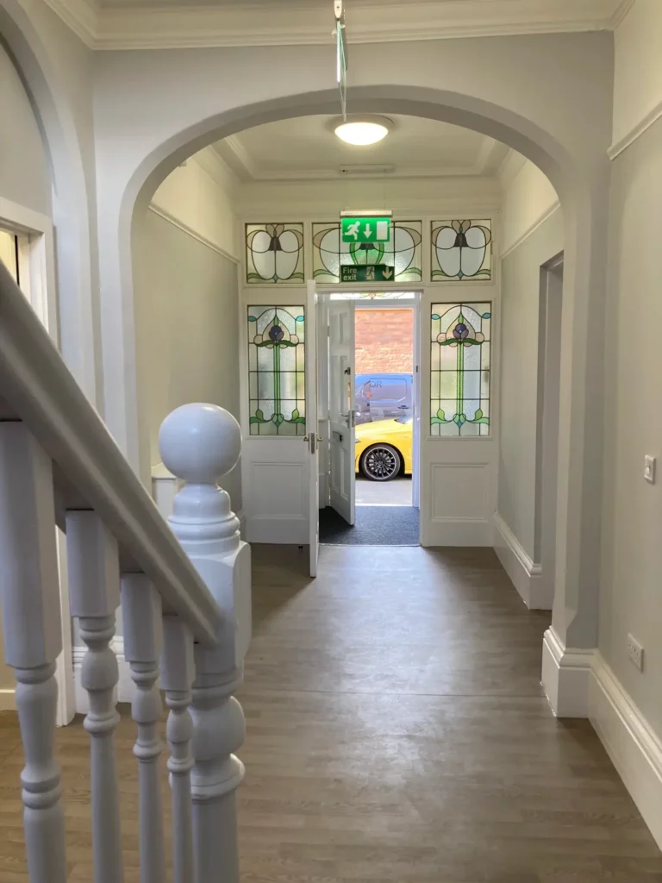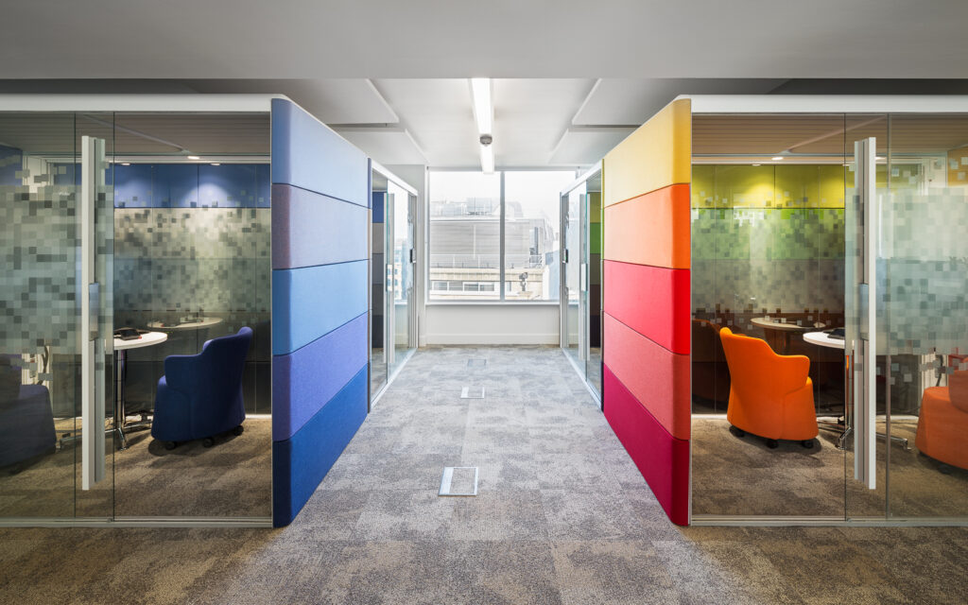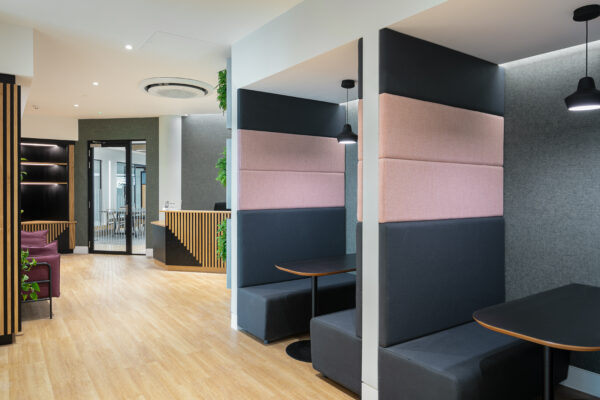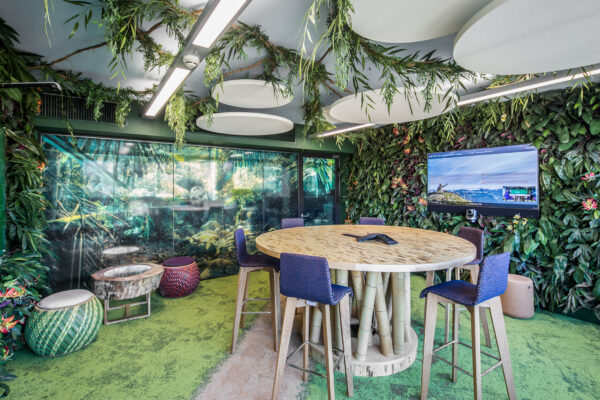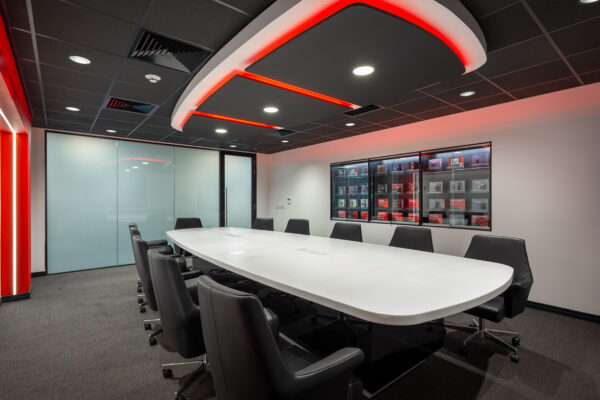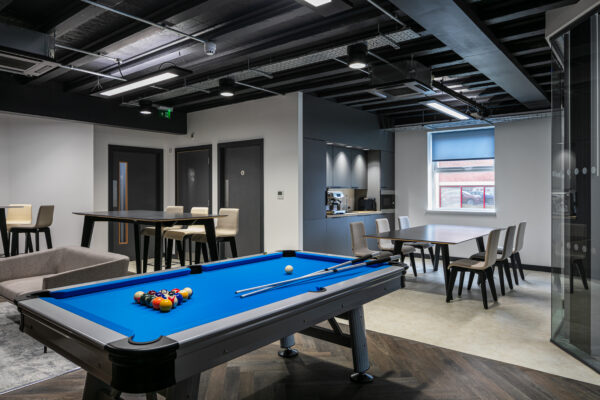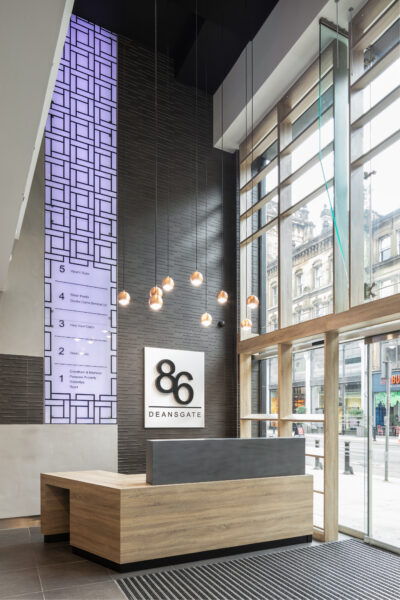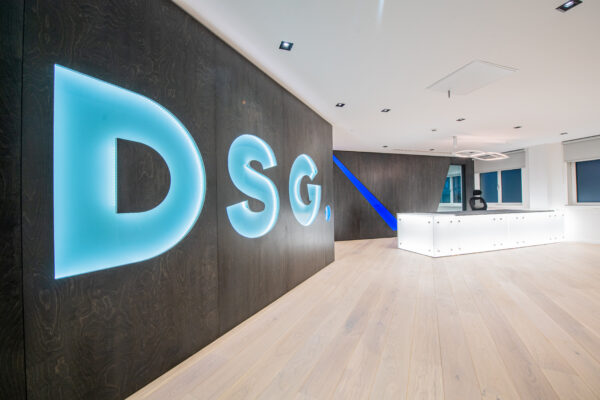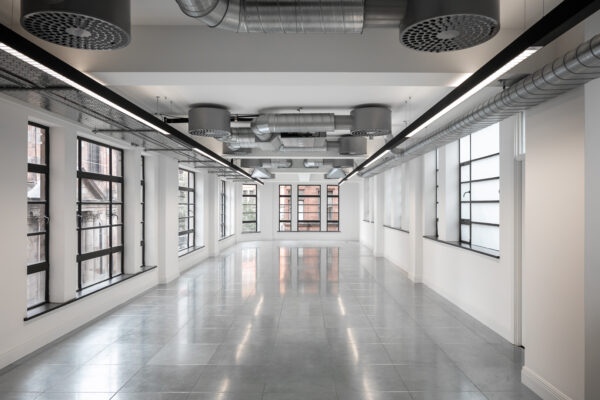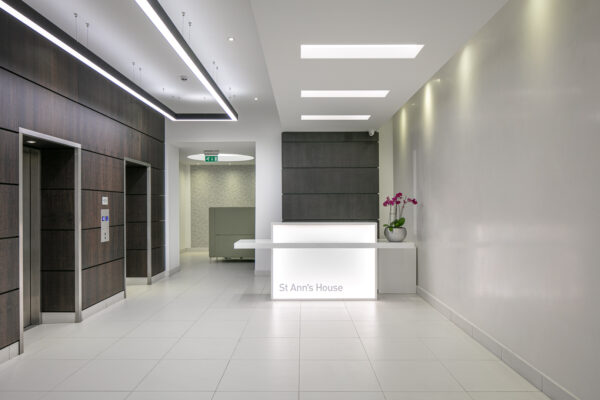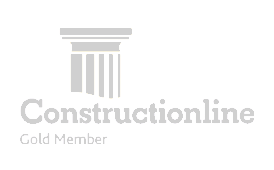Extensive Refurbishment / Remodelling of Care Facility in Nottinghamshire
This project, in Retford, Nottinghamshire, was for the full refurbishment of an old Mansion House, that through the years, had fallen into disrepair and was in serious need of refreshment and a remodelling to enable the team there to continue to care for the most vulnerable people in our society.
Overall cost: £365,000
Location: Retford, Nottinghamshire
What we did
We completed an extensive strip-out of all existing services, including shower rooms, kitchen areas, laundry units, floor coverings, radiators, door casings and lighting before creating new bedrooms with en-suites, new kitchens from Howdens, new lighting throughout and a full decorating package.
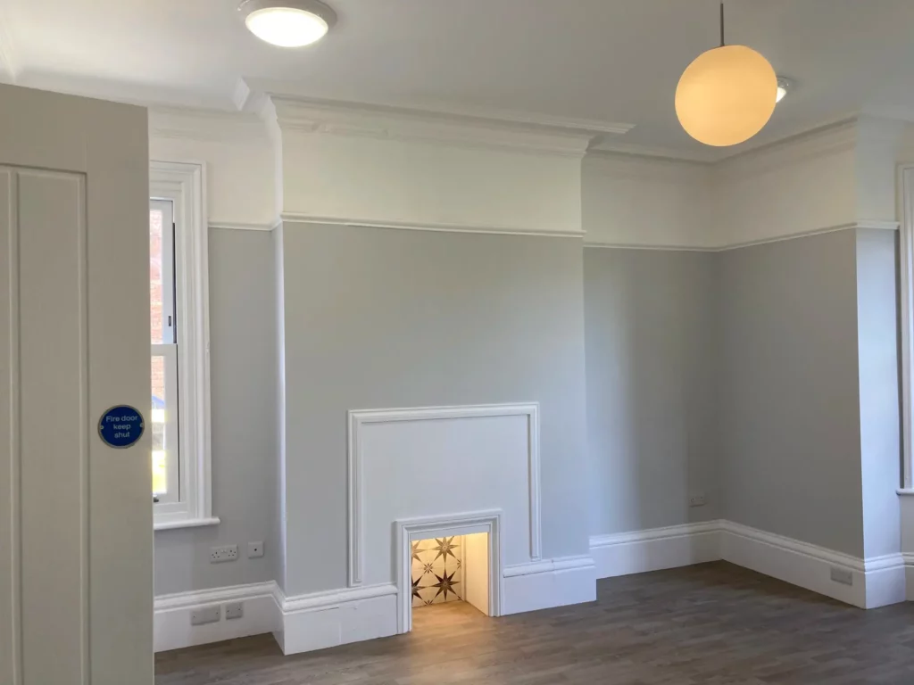
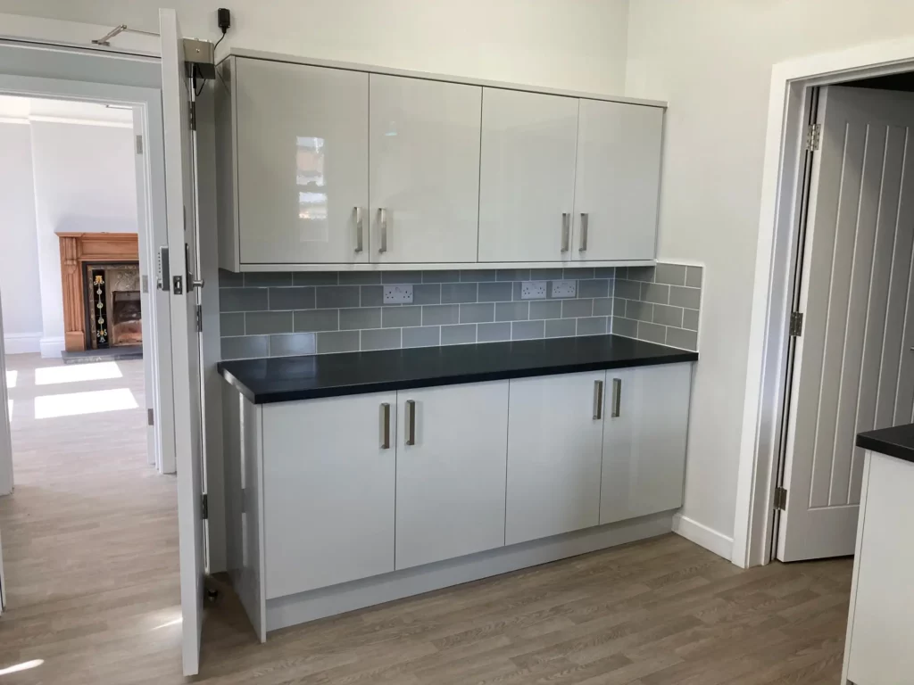
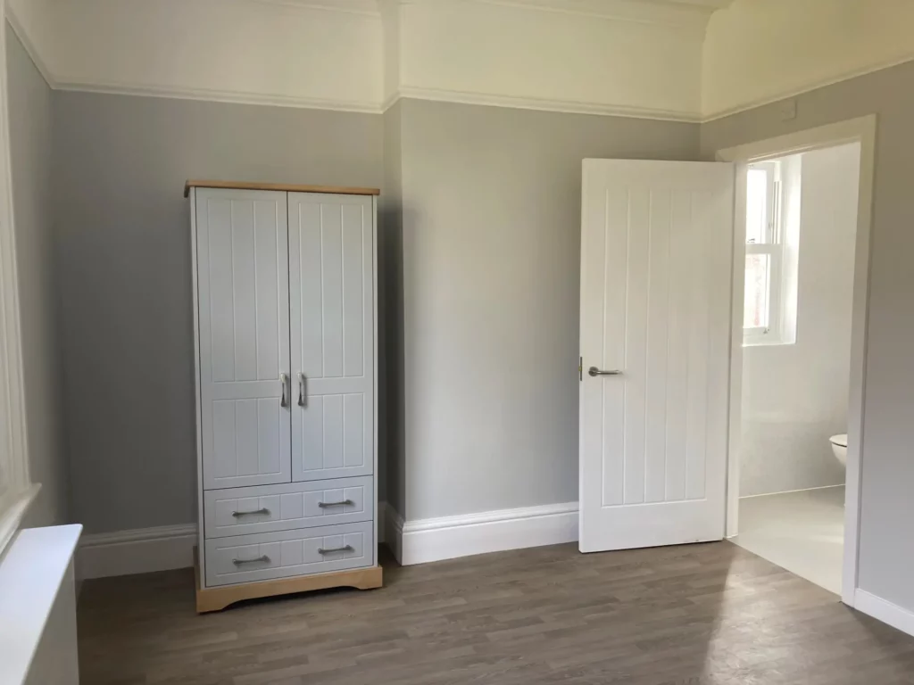
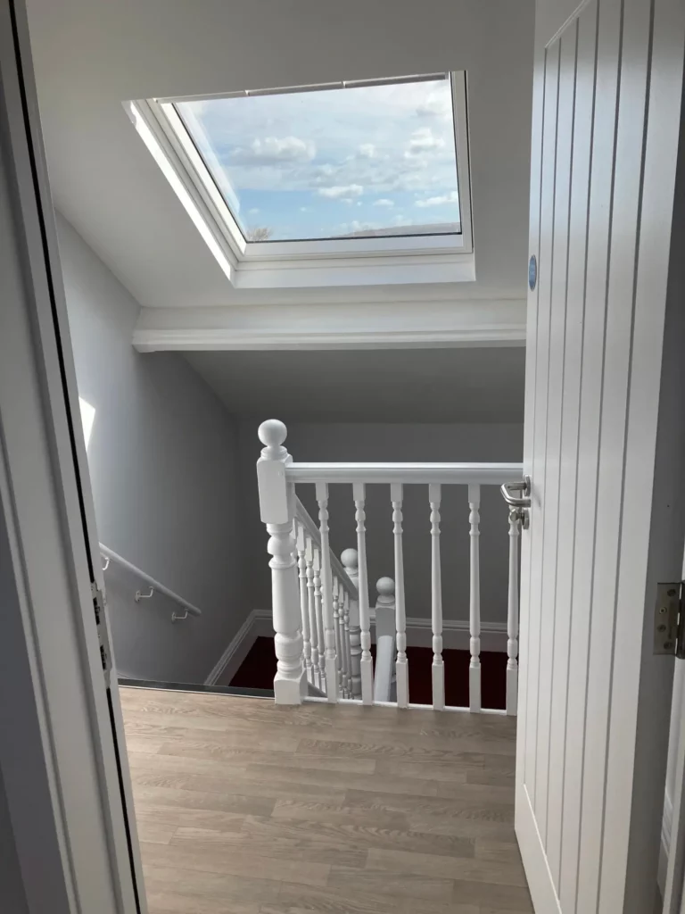
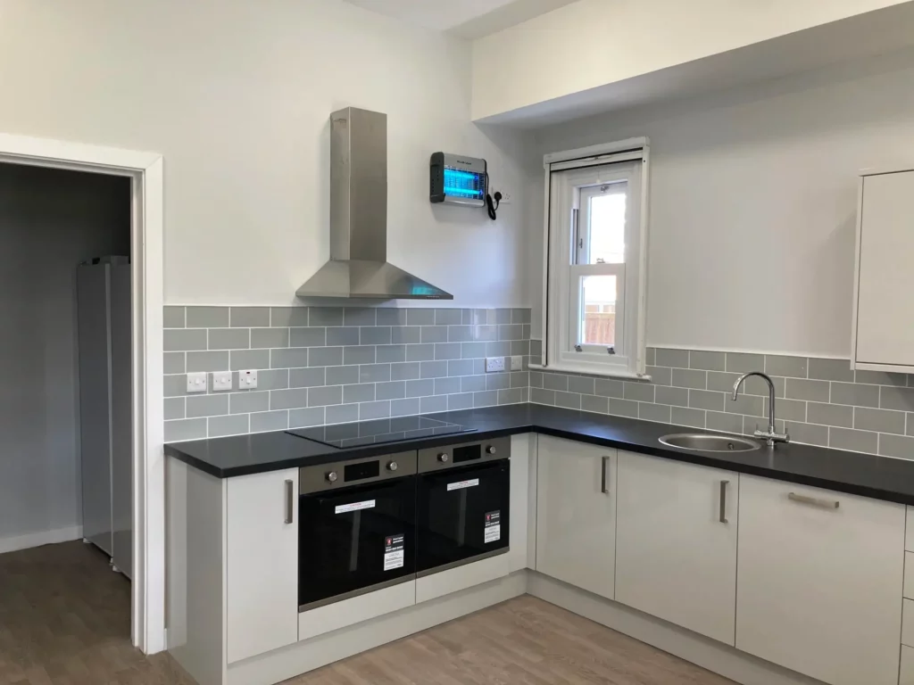
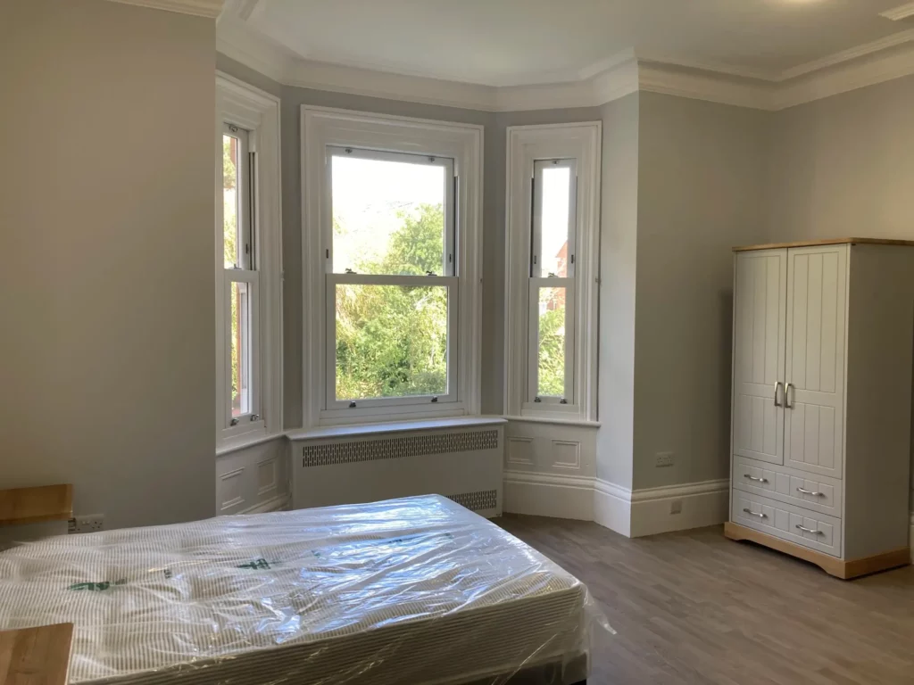
The Result
The below and after photographs from this project are ‘night and day’ and it’s difficult to equate them as being the same location …. yet again, Jennor UK have delivered a first class hygienic Fit Out ready to welcome in new patients.
.
