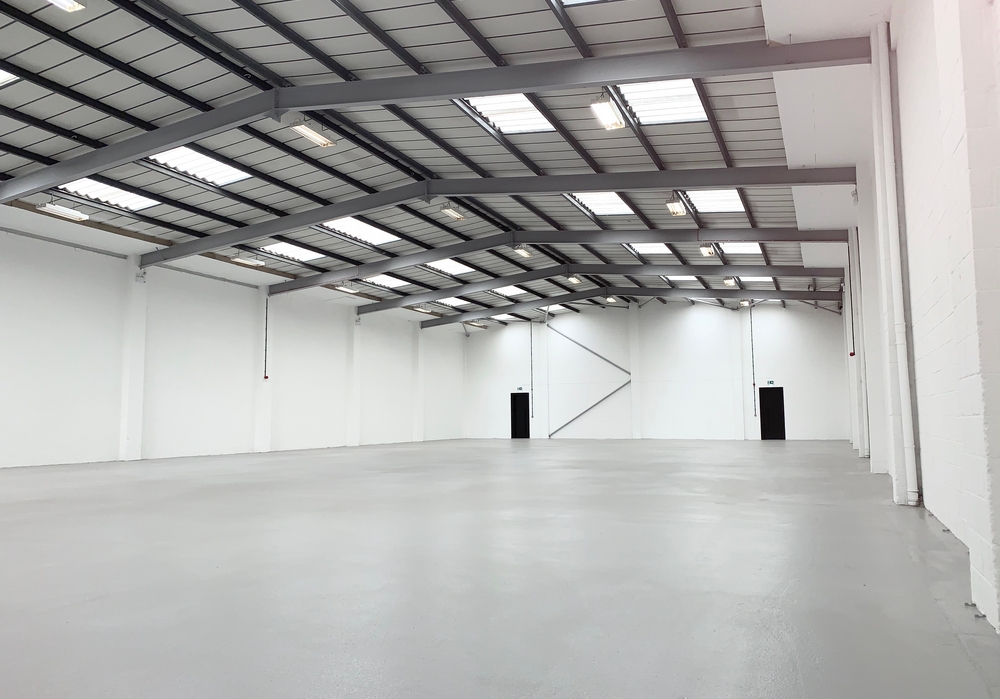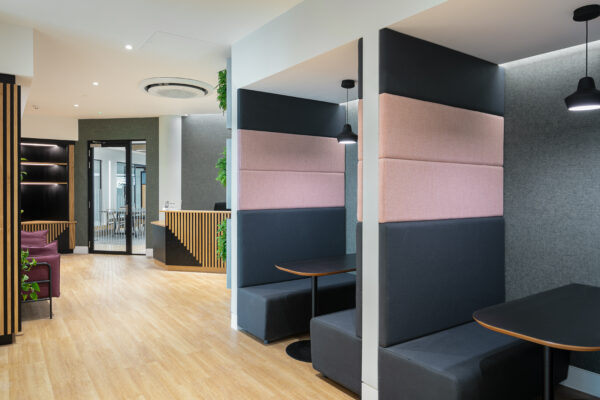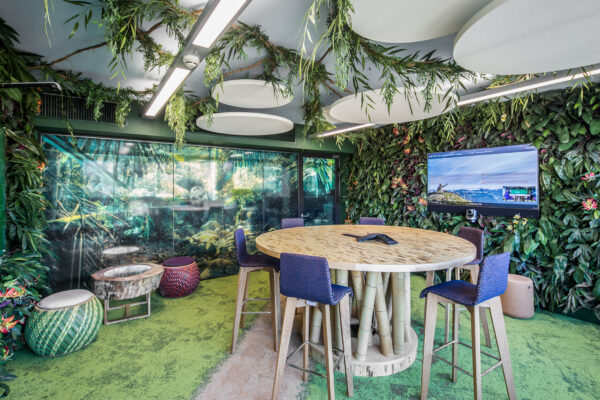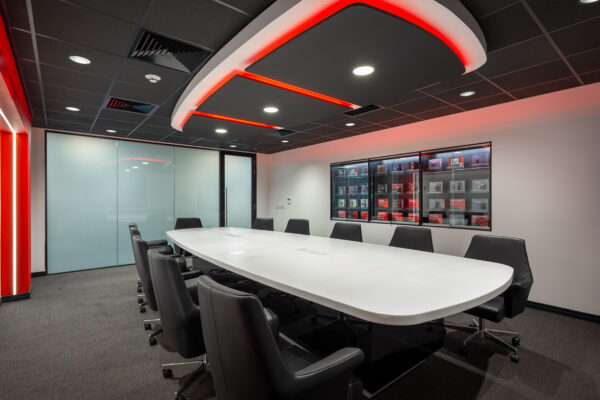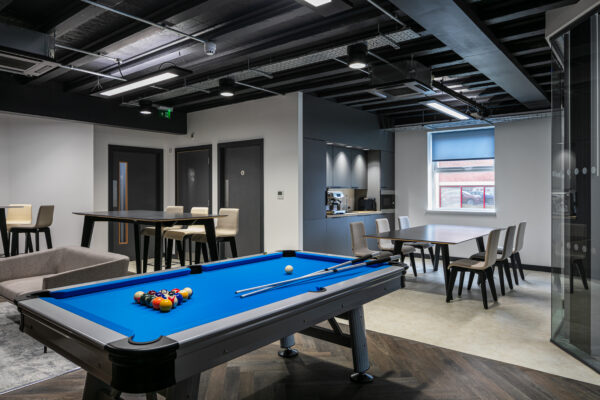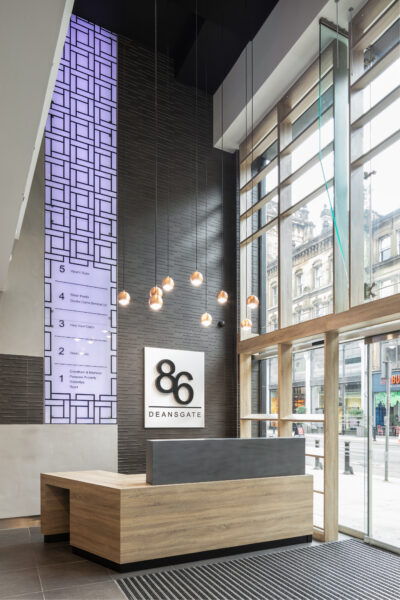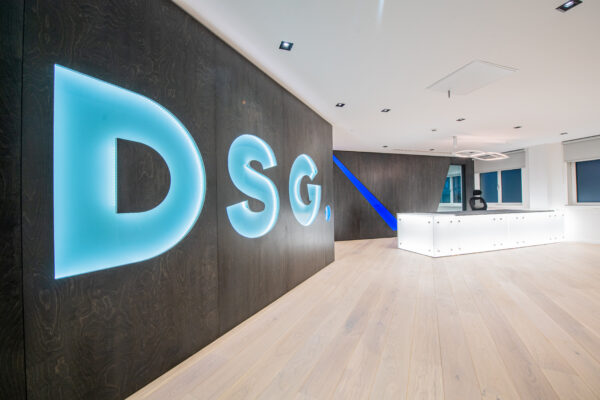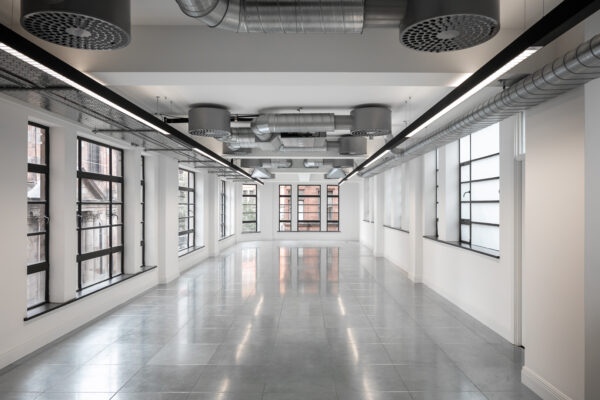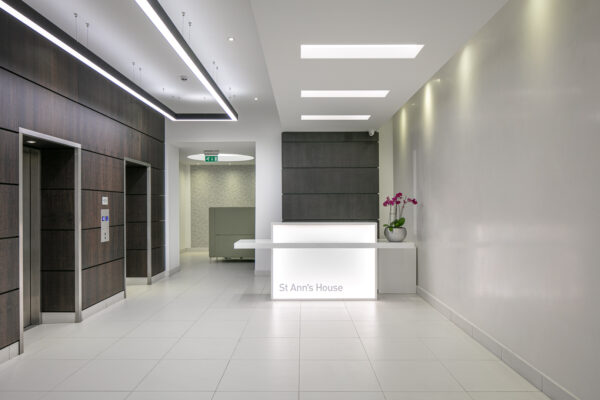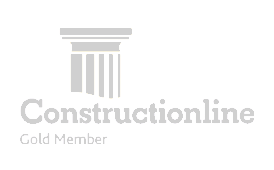From Blueprint To Reality: Navigating Industrial Fit-Outs
When you’re moving property and faced with an empty warehouse space or need to overhaul an existing premises there’s a lot to consider. Industrial fit-outs require many moving parts, not just to bring in services, lighting, partitioning, and heating but also to build out a space that optimises the workflow of the company that will be using it.
Nonetheless, the benefits of transforming your industrial space are innumerable. Whether it’s an industrial office fit-out or a full-scale office refurbishment, creating a functional yet welcoming workspace is key to a happy workforce and a thriving business. A well-thought-out factory fit-out can:
- Improve productivity and operational workflow
- Encourage more creative thinking from staff
- Benefit company culture and attract workers
- Reduce stress and make it easier for staff to engage with their tasks
- Increase efficiency
- Help future-proof your industrial space
The Industrial Fit-Out Process
Drawing on years of industry experience, Jennor has completed dozens of industrial fit-outs, creating comfortable workspaces, which enhance business productivity, maximise efficiency and meet all health and safety and regulatory requirements. But how do we do it?
We follow a well-trodden path, relying on our knowledge and expertise to create a space that exceeds the client’s brief and expectations. Here’s how:
Planning and Design
It all starts with thorough planning so the client knows exactly what their fit-out will include. With our workplace consultancy, we conduct a detailed analysis of the requirements and a comprehensive site survey, drawing up blueprints that show design and layout. We also understand the financial considerations and calculate the costs to maximise the available budget.
Structural Modifications
We have an experienced team of contractors and fitters who will perform any required demolitions and construct new elements. They will also reinforce existing ones to support any industrial operations.
Mechanical and Electrical Systems
If the client needs installation, or upgrading of, HVAC, electrical, or plumbing systems our team will arrange a seamless and coordinated programme to ensure it meets all necessary regulatory standards and the specific requirements of any industrial processes. You can find out more on our electrical services here
Specialised Installations
If required, we will integrate any specialised safety systems and IT infrastructure needed for the smooth running of the business.
Interior Fit Out
We will install the necessary partitions, durable flooring and work surfaces, fixtures, and appropriate finishes to create a functional and safe workspace. As well as ensuring optimal functionality, our design team works with the client to create an industrial fit-out that is modern, inspiring, and comfortable to work in.
Testing, Commissioning, and Handover
Once the fit-out is complete all systems are thoroughly tested and full documentation is provided. We will also establish a maintenance programme for ongoing support.
Ready to take your industrial office fit-out from concept to completion? Contact Jennor today for a consultation and discover how we can elevate your industrial space to new heights!
Take a look at examples of our previous fit-out projects we’ve completed by clicking here.
