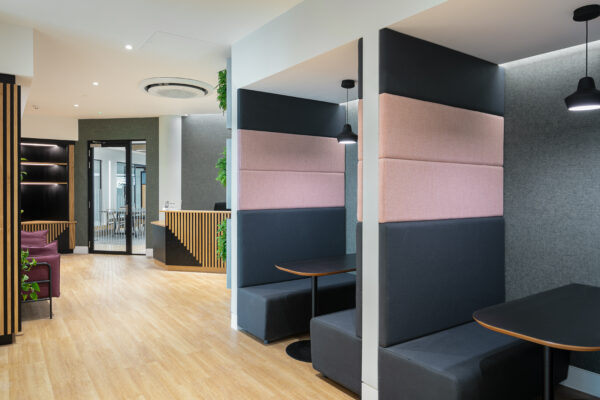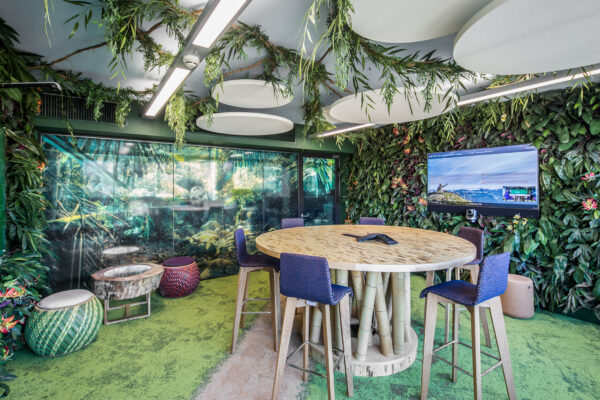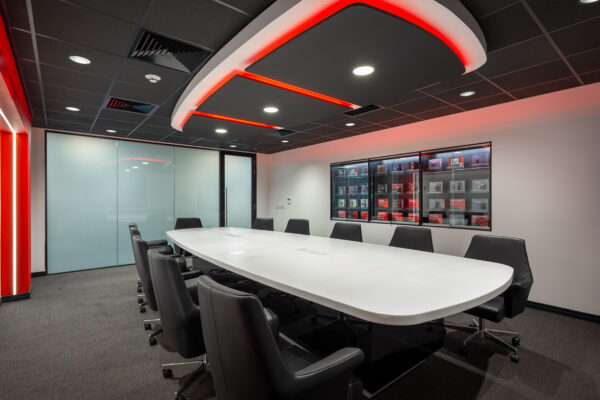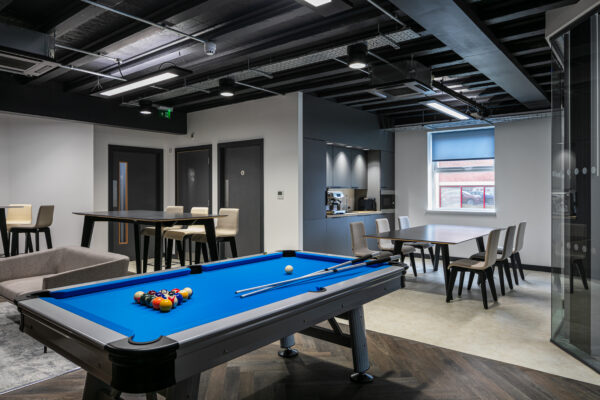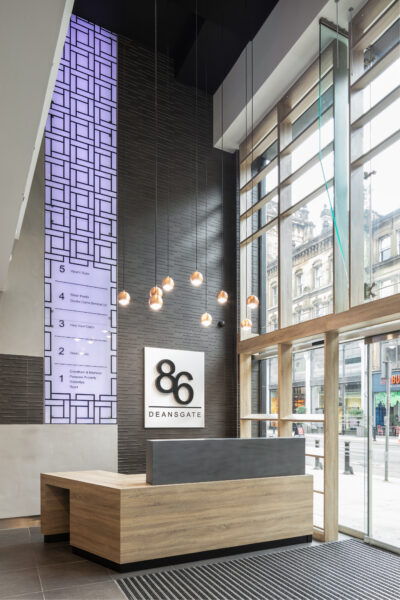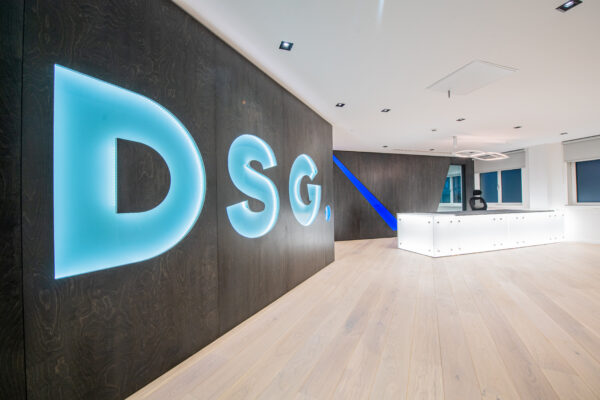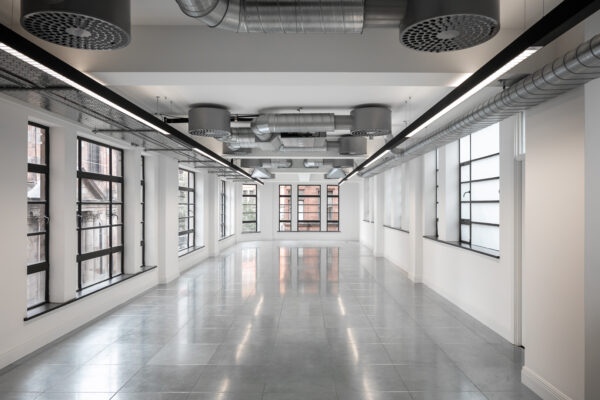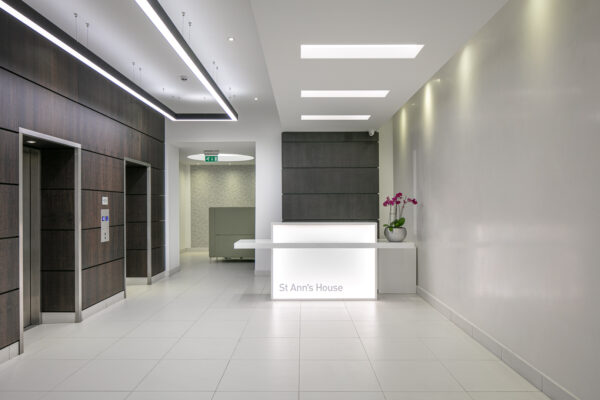This is one question we get asked a lot by clients who want to refurbish their office space but haven’t yet settled on a design or layout.
Should they go for an open planned office design, or go for a closed office layout with cubicles.
There’s been a lot said about the value of moving to an open plan office, particularly when it comes to ease of communication and collaboration, as well as building a sense of ‘community’ within the office.
But while some see traditional cubicles and defined workspaces as out-dated, the truth is there’s still a place for them within the right business or setting.
When it comes to open vs closed layouts, it’s entirely down to your personal choice which you prefer, but here’s a few pros and cons to consider for each.
Why you should consider a ‘closed’ office layout
We say closed office layout, but really this more traditional cubicles and defined offices style isn’t closed, it’s just not as open as an entirely open plan office would be.
It may not be as trendy as big open plan spaces, but it does have its benefits:
You have defined work spaces
The main benefit of a closed office layout is it automatically creates defined workspaces that offer privacy to employees and allows them to work in relative quiet, with fewer things going on around them.
Employees can essentially control what goes on in their own space and can find it easier to get into a routine.
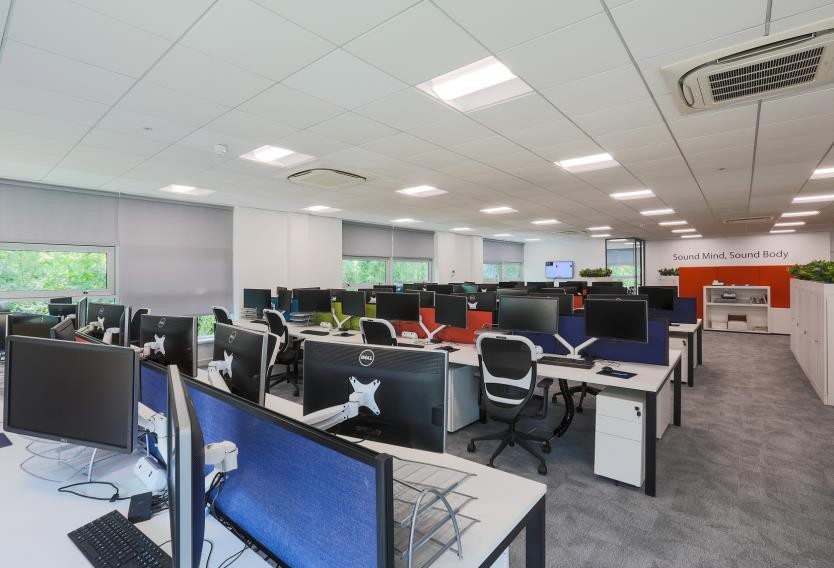
It’s easier to focus
If you’ve ever been in an open planned office you’ll know they encourage colleagues to walk around, talk to each other and be a bit freer about how they work.
But it also means for employees who want to sit down and focus, it can be extremely difficult with so much going on in the background.
With a closed office layout and defined cubicles or offices, employees can more easily close themselves off from distractions and spend more time focussing on the job at hand.
This is can great for productivity and employees who prefer to work in a quieter environment.
You can use office space as an incentive
This is definitely one of the more old fashioned benefits of using cubicles and offices, but it can create an incentive scheme for employees looking to move up the career ladder if they know they’ll get a better work space as they progress.
It may not sound like much, but for some employees the prospect of leaving the cubicle behind for a big office can be a great motivator.
Closed offices are easier to organise
Again, if you’ve been in an open plan office with employees moving around and working from anywhere, you’ll know it’s all too easy for equipment to get lost or misplaced.
With a defined work station, employees will tend to keep their essential equipment in the same place and reduce the chance of losing it and wasting time trying to remember where they moved everything too when they were working from the other side of the office the day before.
They can be more cost effective
Because closed office layouts tend to follow a standard scheme and design, it can be easier to buy the equipment you need because much of it will be the same so you can bulk buy and benefit from discounts.
For example you’ll need banks of desks and chairs (and probably some partition walls) and then the computer equipment.
You can order a lot of the same equipment and set your office up ready to go, rather than wondering what you need to buy for the different social areas you’re creating in an open planned office.
Why wouldn’t you consider a closed office layout?
While all the above might sound great, there can be some issues with choosing this type of office.
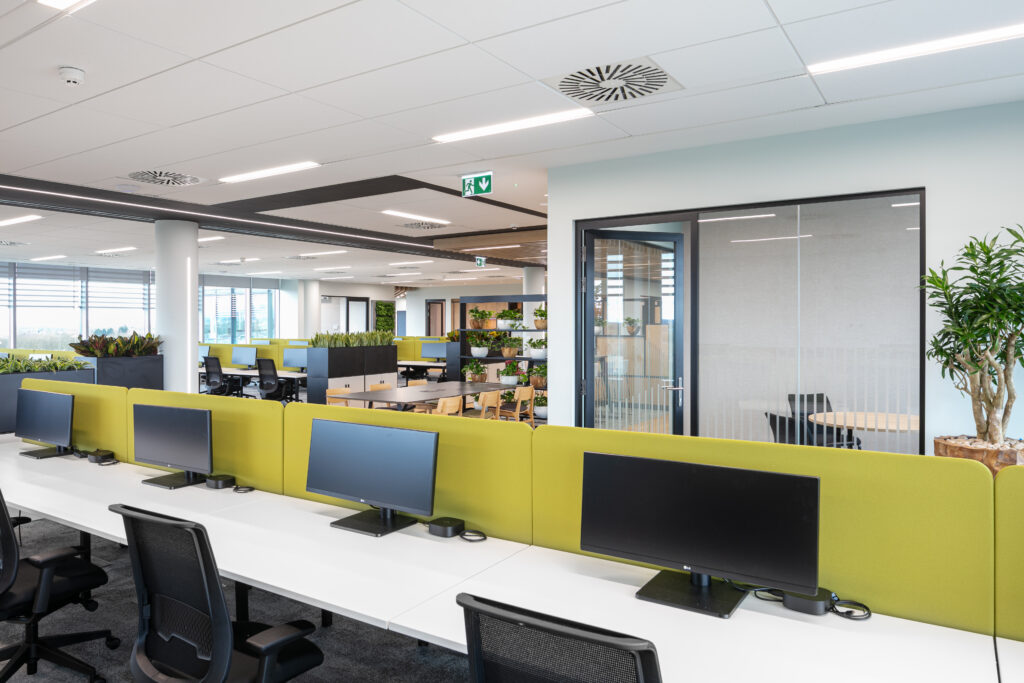
It creates boundaries
If collaboration is a big part of your culture, then offices and cubicles might not be the right idea as they naturally create barriers between employees working together, and between employees and management.
It can be harder to approach someone in a separate cubicle or office than it would be if they were say at an open desk.
They can feel isolating
Although it can be good to have privacy when you’re working, it can also make some employees feel isolated when they simply come into work and sit in a cubicle for most of the day.
They can be bland
Not all closed office layouts have to be boring and bland but it can be harder to be creative when you simply walk into a bank of cubicles that all look the same.
If you’re a creative business for example, it might not be the best choice.
They can get expensive
Although closed office layouts can be cost effective in some areas, they can also create other expenses that you might not consider.
This is particularly true when it comes to heating and cooling an office with cubicles.
Because the partition walls between cubicles essentially create separate work spaces, they can also stop heat and cool air circulating properly, which means you could end up spending more on this type of equipment.
Why should you consider an open plan office?
Open plan offices have definitely become a lot more popular in recent years as more companies try to be more collaborative and offer a more social aspect to coming to work.
There’s plenty of benefits to considering an open planned office:
They’re better for communication and collaboration
Open plan offices naturally invite employees to move around the space and talk or engage with colleagues throughout the day.
This is help create a better sense of collaboration and teamwork in your business because employees don’t feel as isolated from one another.
They’re easier to change
Unlike closed offices with banks of defined work stations, open plan offices can easily be reconfigured and switched around as and when you want.
Individual desks can be easily moved, collab spaces can be created within a few minutes and you can go from a work space to a social area very quickly.
They can be cost effective
This is why choosing between an open plan and closed office space is about personal preference, because both can be as cost effective as each other.
For an open plan office space, you don’t have to spend as much decorating individual areas or equipping individual workstations.
You also don’t have to spend money on partitions or creating separate offices.
They can be more creative
One benefit open planned offices have over closed offices is there’s much more potential to be creative with what you have.
It’s much easier to create different collaboration or social spaces and teams can essentially create their own ‘pods’ within the office and have them look and feel however works best for the team.
If creativity and collaboration is a big thing for your business, open plan could be the way to go.
Why wouldn’t you want an open planned office?
Again, all this might sound great, but depending on your business and the preferences of your employees the benefits of an open planned office can easily be seen as negatives.
They can be more distracting
Where cubicles and offices create quiet and privacy, open planned office invite noise and distractions.
While some employees might like working in an environment with background noise, for other employees who like quiet, it can easily become too distracting.
Open planned offices can be ‘too open’
Because there are no partitions or barriers in open planned offices, they can sometimes feel ‘too open’ when employees want to find a space for private or difficult conversations, or when they’re dealing with a tough situation.
Sitting on a difficult phone call in the middle of everyone else in the office for example can instantly become more stressful when you feel like all eyes are on you, unlike in an office when you feel some distance.
They can be expensive
Like we’ve mentioned before, the cost savings you can get from an open plan design can just as easily be swallowed by other costs.
For example, in an open planned office, each area can essentially be made into a completely separate space than the rest of the office.
You might have a dedicated collab space, a social’ game space, a breakout space, a lunch area, it goes on.
This means investing more to create these separate spaces, rather than investing in a lot of the same equipment.
It comes down to what you want from an office refurbishment
As we’ve said, there isn’t really a right or wrong answer when it comes to an office refurbishment.
Whether you go completely open plan, create a closed area or opt for a combination of the two really depends on your personal preference.
A good thing to do can be to consult with a professional office refurbishment company who can work with your to define your goals for your office refurbishment can help you come up with a plan of action to ensure you get the final office space you want.
Partnering with an office refurbishment company can also save you the time and hassle of trying to manage the project yourself, so you can get the office space you want, without taking your eye off your business.
You can have a look at some examples of previous office refurbishment projects we’ve complete by clicking here.
If you’d like a talk more about your office refurbishment plans, get in touch
