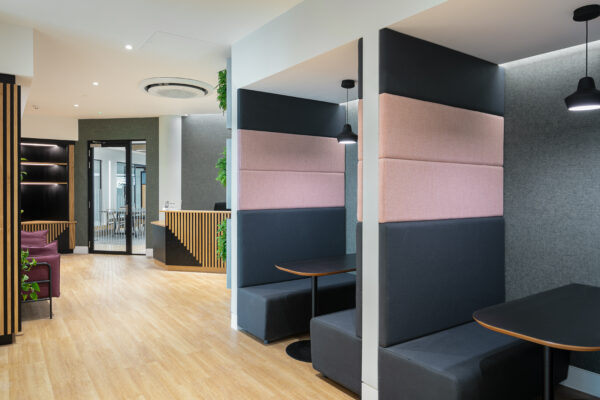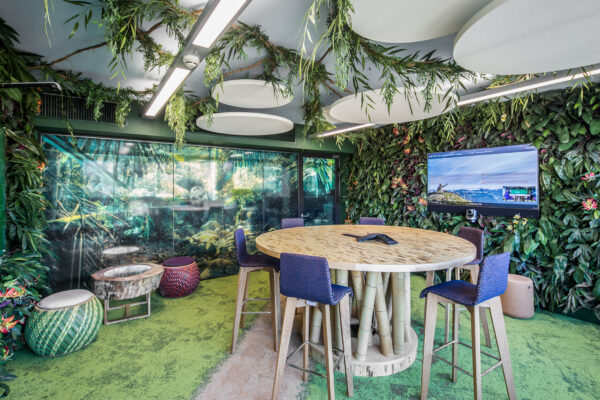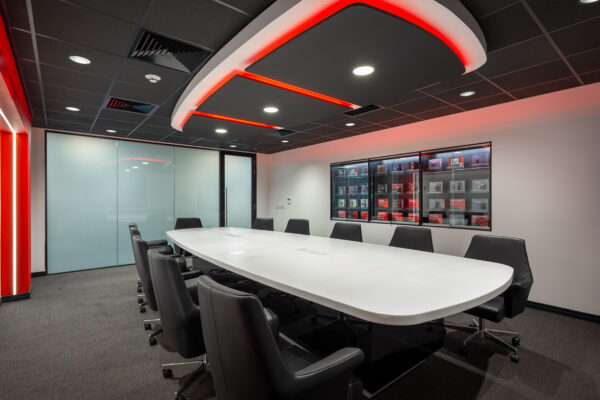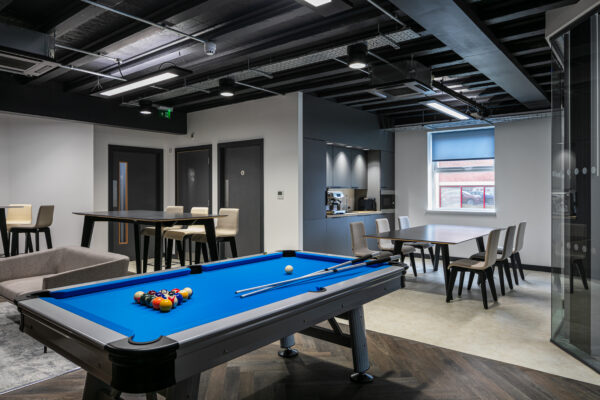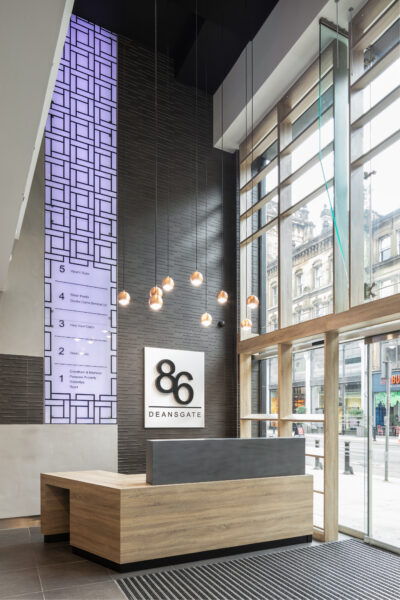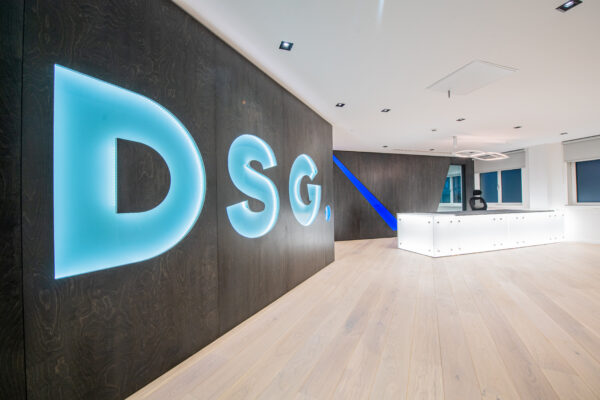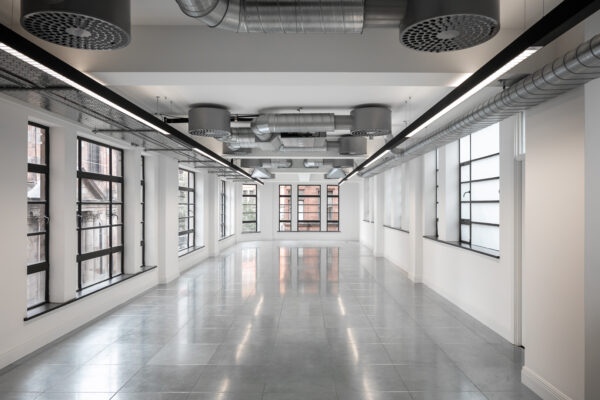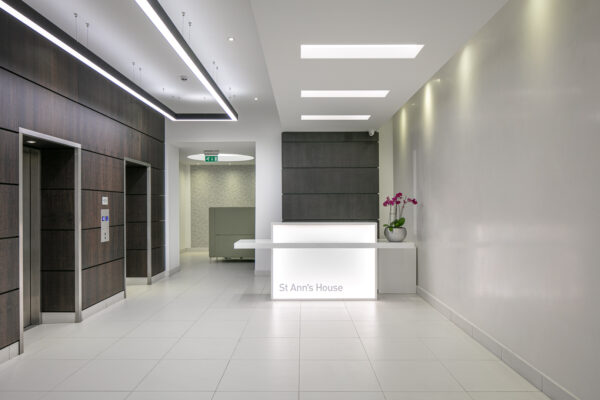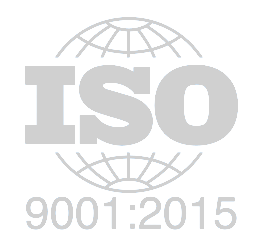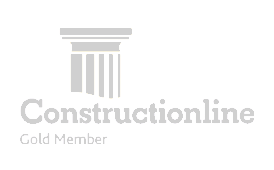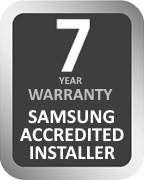Assessing Your Office Space Needs
Understanding Your Business Goals
Align your office fit-out with your business objectives. Identify key goals, such as fostering collaboration, accommodating growth, or enhancing employee well-being, to guide the design process effectively. Consider the following:
Aligning with Company Values
Consider how your office space can embody and reinforce your company’s core values. Whether it’s fostering innovation, promoting collaboration, or emphasizing employee well-being, ensure that the design aligns with the principles that define your organization.
Enhancing Employee Productivity
Evaluate how the office environment can contribute to increased productivity among your workforce. This might involve creating designated areas for focused work, optimizing the layout for seamless collaboration, or integrating technology solutions that streamline daily tasks.
Accommodating Growth and Flexibility
Anticipate future growth and changes in the business landscape. Design an office space that accommodates expansion while maintaining flexibility. Modular furniture, adaptable workstations, and scalable technology infrastructure contribute to a workspace that can evolve with your organization.
Reflecting Brand Identity
Your office space is a powerful visual representation of your brand. Consider how the design elements, colour schemes, and overall aesthetics can reflect and reinforce your brand identity. A cohesive and branded office space not only enhances your company’s image but also creates a memorable experience for employees and visitors alike.
Addressing Departmental Needs
Different departments may have unique requirements. Engage with department heads to understand their specific needs and challenges. Tailor the design to address these needs, whether it’s creating collaborative spaces for creative teams or providing quiet areas for focused tasks..
As you navigate the process of understanding your business goals, involve key stakeholders, including executives, department heads, and employees, in the conversation. Their insights and perspectives are invaluable in crafting a vision for your office fit-out that not only meets the functional needs of the organization but also contributes to its long-term success.
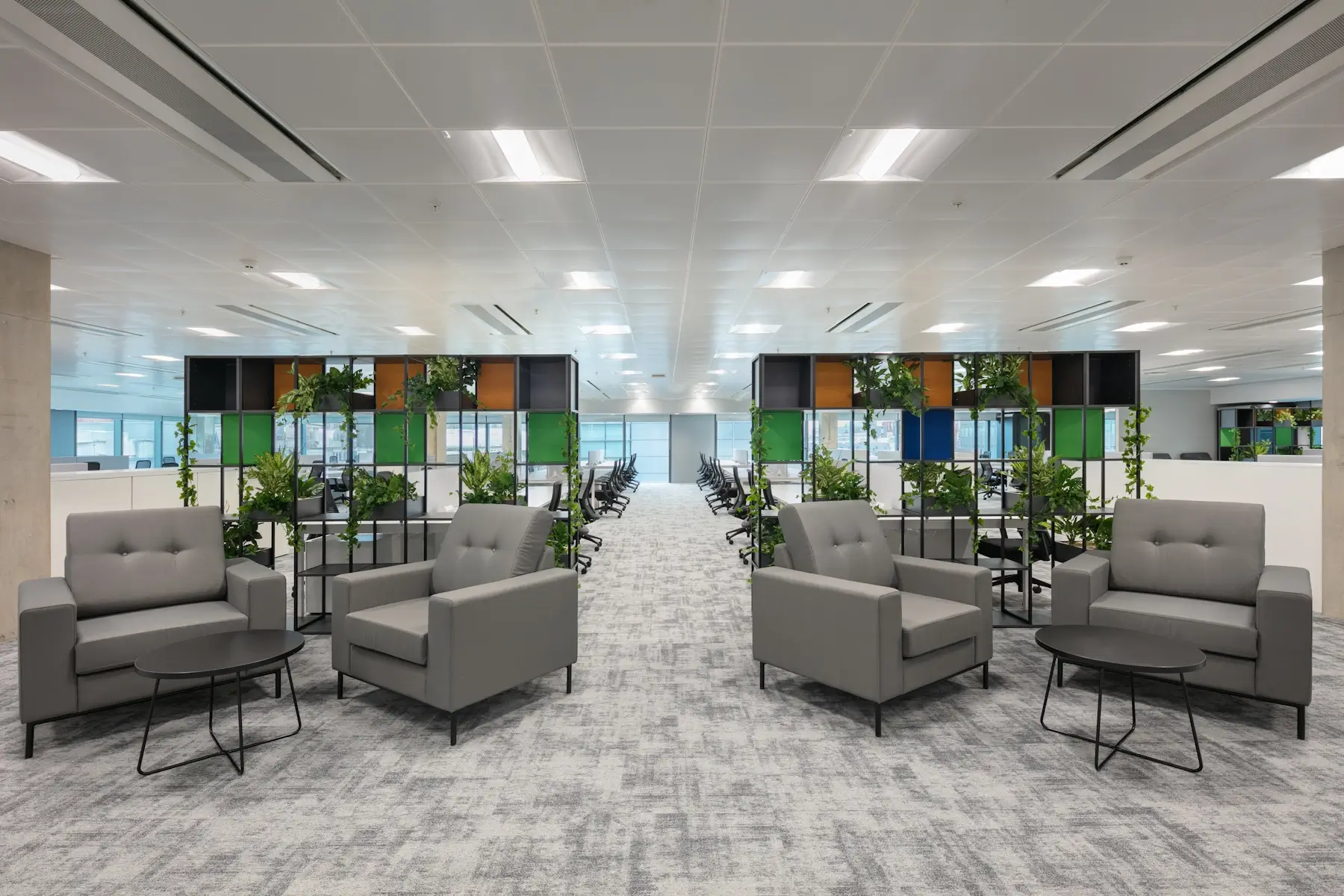
Evaluating Spatial Requirements
Once you’ve established a clear understanding of your business goals, the next critical step in planning your office fit-out is to evaluate your spatial requirements. A thoughtful assessment of your office space needs lays the foundation for a design that not only supports your current operations but also accommodates future growth and flexibility. Evaluate the following:
Conducting a Workspace Audit
Initiate the process by conducting a thorough audit of your existing workspace. Examine how different areas are utilized, taking note of underutilized spaces and identifying high-traffic zones. Understanding the current dynamics of your office will help pinpoint areas that require improvement and optimization.
Factoring in Technology Infrastructure
As technology plays an increasingly central role in the modern workplace, ensure your office space is equipped with the necessary infrastructure. Evaluate the current and future technology needs of your organization, including considerations for collaborative tools, connectivity, and flexible workstations that accommodate evolving tech requirements.
Designing for Different Workstyles
Recognize that different departments and individuals may have distinct workstyles. Collaborate with department heads and employees to understand their preferences for workspaces. Some teams may benefit from open collaboration areas, while others may require private offices or quiet zones for focused tasks.
Assessing Furniture and Storage Needs
Evaluate the furniture and storage requirements for each department. Consider ergonomic furniture that enhances employee well-being and efficient storage solutions that declutter the workspace. Designing with these considerations in mind contributes to a more organized and functional office environment.
By evaluating your spatial requirements, you set the stage for a tailored office fit-out that optimizes your available space and supports the diverse needs of your organization.
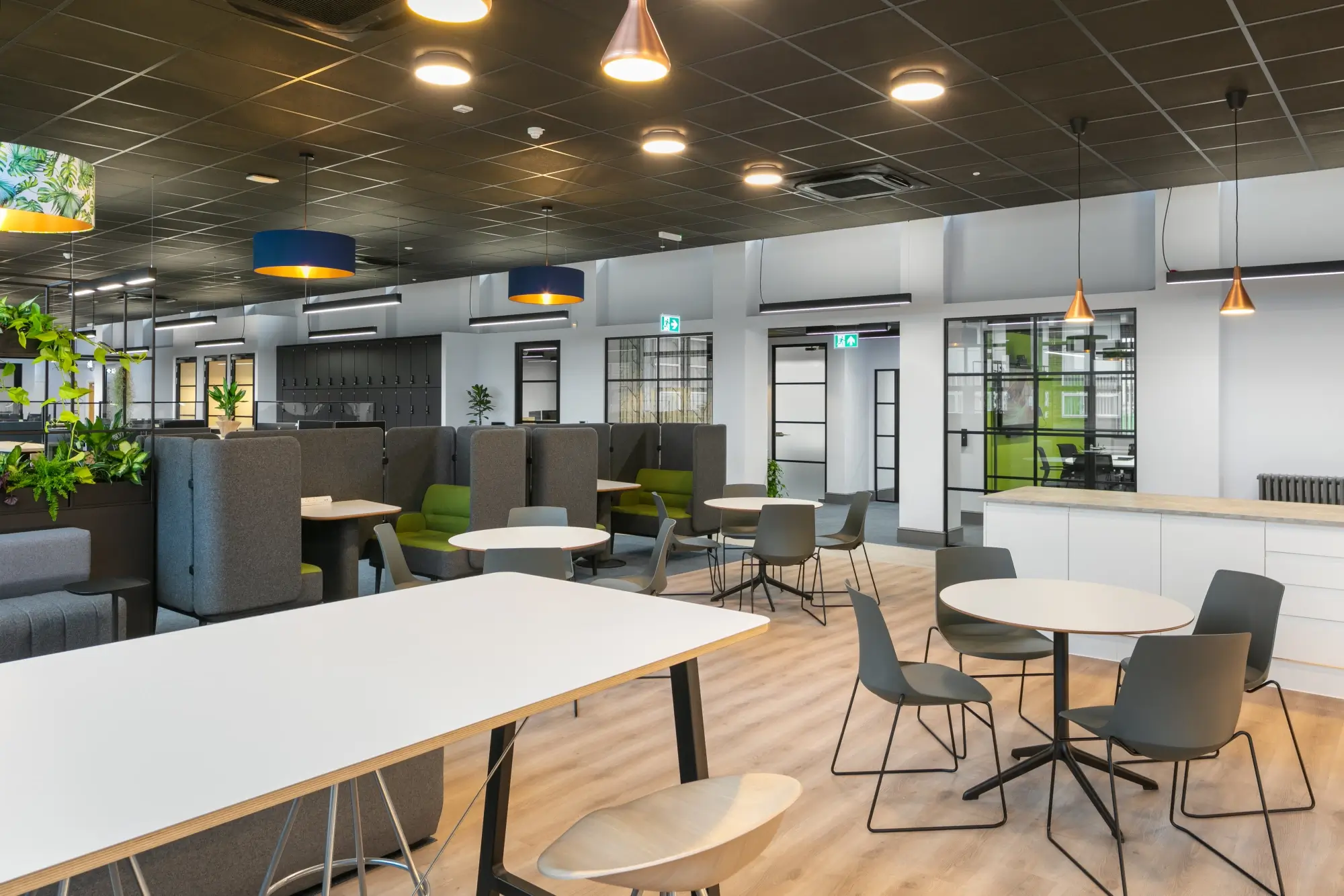
Budgeting for Success
Defining Your Budget
Crafting a well-defined budget is a pivotal step in the office fit-out process. Your budget not only serves as a financial roadmap but also ensures that your vision for the office space aligns with your fiscal constraints. Allow for the following:
Establishing Clear Objectives
Begin by establishing clear objectives for your fit-out project. Are you aiming for a complete office overhaul, including furniture, technology, and design elements? Or are you focusing on specific areas such as collaborative spaces or ergonomic upgrades? Clearly outlining your goals allows you to allocate budgetary resources where they matter most.
Balancing Aesthetics and Functionality
Striking a balance between aesthetics and functionality is critical. Allocate budgetary resources to design elements that align with your brand identity and create an inspiring work environment. Simultaneously, ensure that functional aspects, such as ergonomic furniture and efficient technology infrastructure, receive adequate budgetary attention.
Considering Long-Term Cost Savings
While the initial fit-out investment is significant, consider the long-term cost savings associated with efficiency improvements and sustainable practices. Energy-efficient lighting, ergonomic furniture that reduces employee absenteeism, and technology upgrades that enhance productivity can contribute to long-term financial benefits.
Incorporating Future-Proofing
Future-proof your budget by considering the long-term sustainability of your fit-out choices. Investing in durable furniture, adaptable workspaces, and scalable technology ensures that your office space can evolve with the changing needs of your organization, minimizing the need for frequent and costly renovations.
By defining a comprehensive and realistic budget, you lay the groundwork for a successful office fit-out that meets your business goals while maintaining financial responsibility.
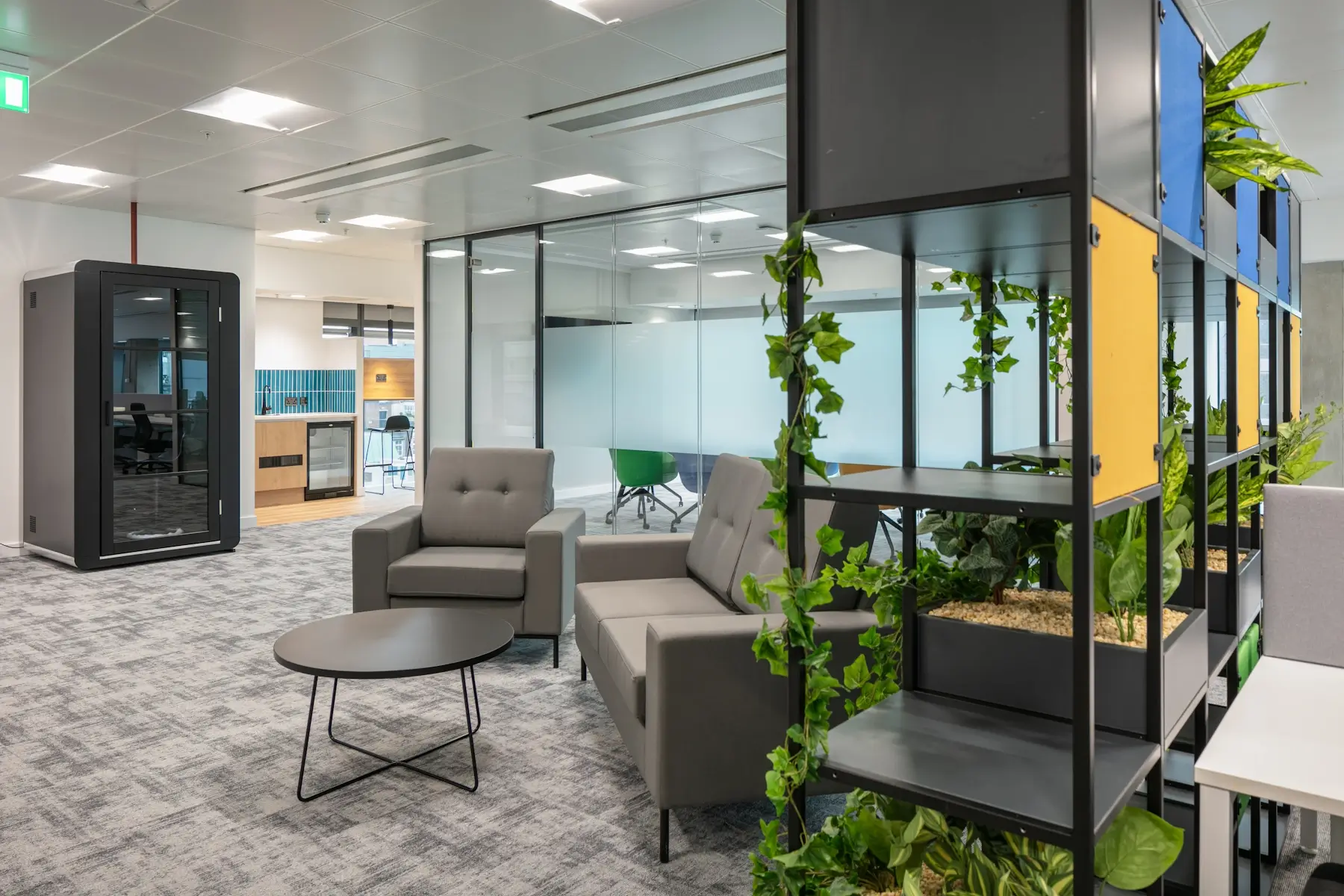
Designing Your Ideal Workspace
Collaborative Design Process
Embarking on an office fit-out journey involves more than just creating a visually appealing workspace; it’s about crafting an environment that aligns seamlessly with your company’s culture, values, and functional needs. The collaborative design process is the key to unlocking a workspace that not only meets these criteria but also surpasses expectations.
Stakeholder Engagement
The collaborative design process begins with robust stakeholder engagement. Involve key decision-makers, department heads, and employees in discussions about their needs, preferences, and vision for the new workspace. This inclusive approach ensures that diverse perspectives contribute to the design, resulting in a workspace that resonates with everyone.
Vision and Conceptualization
Establish a shared vision for the office fit-out through collaborative workshops and brainstorming sessions. Encourage participants to express their ideas for the ideal workspace, incorporating elements that enhance both functionality and aesthetics. From open collaboration areas to private workspaces, the collaborative design process allows for the co-creation of a holistic vision.
Space Planning and Layout
Work collaboratively on space planning and layout design. Consider the flow of the workspace, the placement of departments, and the allocation of collaborative and individual areas. The goal is to optimize the spatial arrangement for efficiency, ensuring that the design fosters both teamwork and focused work as per the organization’s requirements.
Customization and Personalization
Encourage customization and personalization within the collaborative design process. Tailor specific areas to match the unique needs of different departments. Whether it’s breakout zones for creative teams, quiet areas for focused work, or collaborative spaces equipped with the latest technology, customization ensures that each part of the workspace serves its intended purpose.
Material Selection and Aesthetics
Collaborate on material selection and aesthetics to create a cohesive design that reflects the brand identity. From colour schemes to furniture styles, involve stakeholders in making choices that align with the company’s culture. The collaborative design process ensures that the chosen materials and aesthetics resonate with the preferences of those who will inhabit the space daily.
The collaborative design process is a dynamic and inclusive journey that transforms your office fit-out from a mere project into a collective creation. By fostering collaboration, engaging stakeholders, and co-creating the ideal workspace, you set the stage for a fit-out that not only meets functional requirements but also embodies the unique spirit of your organization.
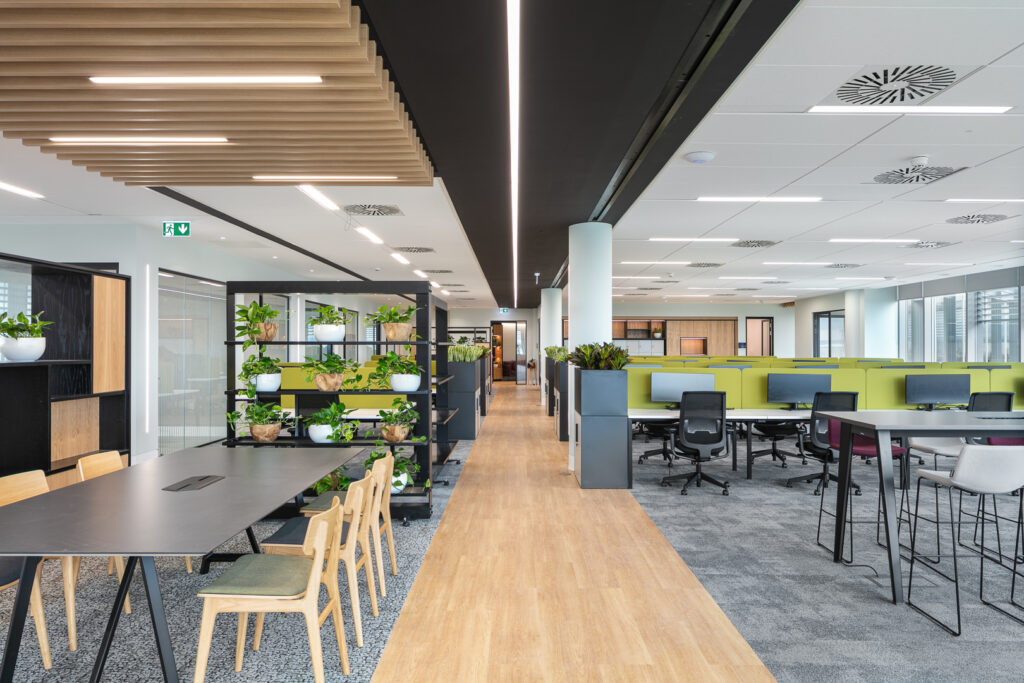
Construction and Implementation – Minimizing Disruption
Undertaking an office fit-out inevitably involves some level of disruption to your daily operations. However, with strategic planning and meticulous execution, it’s possible to minimize this disruption and ensure that your team can continue working effectively throughout the construction and implementation phase. Consider the following:
Phased Construction Approach
Adopting a phased construction approach is a cornerstone of minimizing disruption. Rather than tackling the entire office space at once, divide the fit-out into manageable phases. This allows certain sections to be renovated while others remain operational, providing a continuous and functional workspace for employees
Off-Hours and Weekends
Coordinate construction activities during off-hours or weekends whenever possible. By scheduling noisy or disruptive work during times when fewer employees are present, you can significantly reduce the impact on daily operations. This approach ensures that the majority of the workforce can continue their tasks without disturbance.
Temporary Workspaces
If certain areas are directly affected by the fit-out, provide temporary workspaces for the affected employees. This could involve setting up temporary offices within the office premises or arranging for remote work options. Temporary workspaces ensure that teams remain productive and engaged during the renovation process.
By implementing these strategies to minimize disruption during the construction and implementation phase, you can ensure that your office fit-out progresses smoothly while allowing your team to maintain productivity and morale.
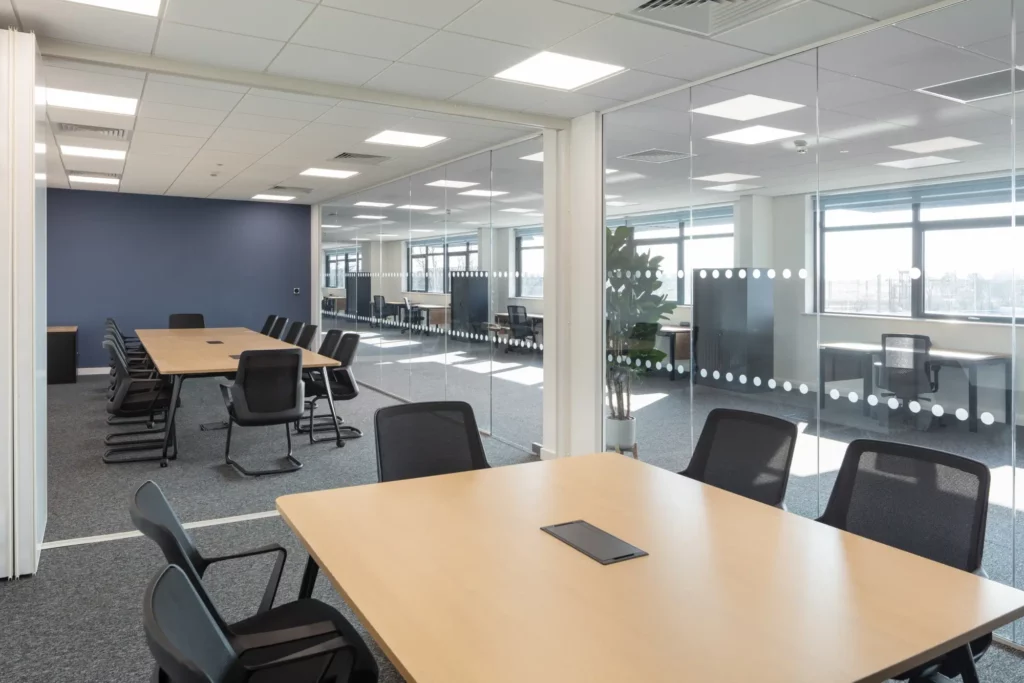
Choosing a Full-Service Fit-Out Company
Benefits of Using One Company for the Entire Project
Selecting the right office fit-out partner is a critical decision that significantly influences the success of your project. Opting for a full-service fit-out company offers a range of benefits that go beyond mere convenience. Here we’ll delve deeper into the advantages of choosing a full-service approach for your office fit-out.
Seamless Integration of Services
One of the primary benefits of a full-service fit-out company is the seamless integration of various services. From the initial design phase to construction, furniture installation, and technology setup, a full-service provider streamlines the entire process. This integration ensures a cohesive and unified approach to your office fit-out, reducing the likelihood of miscommunication or coordination issues.
Single Point of Contact
A full-service fit-out company provides you with a dedicated project manager who serves as your single point of contact throughout the entire process. This streamlined communication channel simplifies interactions, allowing you to address questions, concerns, and changes efficiently. Having a single point of contact enhances accountability and ensures that your project stays on schedule.
Comprehensive Project Management
Comprehensive project management is a hallmark of full-service fit-out companies. Your project manager oversees all aspects of the fit-out, from the initial concept to the final implementation. This expertise minimizes the burden on your internal team, allowing them to focus on their core responsibilities while the fit-out progresses smoothly under professional guidance.
Cost and Time Efficiency
Choosing a full-service fit-out provider often results in cost and time efficiency. With all services under one roof, there’s a reduced need for separate contracts, negotiations, and coordination between multiple vendors. This efficiency translates into potential cost savings and a streamlined timeline, ensuring that your fit-out is not only cost-effective but also completed in a timely manner.
Consistency in Design and Execution
Consistency in both design and execution is a key advantage of a full-service approach. When the same company handles the design, construction, and installation, you can expect a more cohesive and harmonious outcome. This consistency ensures that the design vision translates seamlessly into the physical space, creating an office environment that aligns precisely with your expectations.
Lighting Design
Pay attention to lighting design to achieve consistency in ambiance. Consistent lighting not only enhances the overall aesthetic but also influences the mood and functionality of different areas. Thoughtful lighting design contributes to a cohesive atmosphere throughout the workspace and a specialist company will offer plenty of options for lighting in your office space.
Furniture and Layout Uniformity
Ensure uniformity in furniture styles and layout configurations. Consistent furniture choices and layouts across different areas of the office promote a sense of unity. It also helps employees navigate the space more intuitively, fostering a cohesive and organized environment.
Bringing Consistency to Technology Integration
A specialist company will utilize technology integration across the office space. Consistent placement of technology, standardized equipment, and a joined-up approach to digital interfaces contribute to an organized and unified technological environment. Technology should include mechanical services such as air-conditioning, heating and ventilation along with electrical services such as computer networks, lighting controls and access controls
Flexibility and Adaptability
Full-service fit-out companies are equipped to handle a range of projects, from small-scale updates to large-scale transformations. This flexibility allows them to adapt to the unique needs and scale of your fit-out project. Whether you’re reimagining the entire workspace or making targeted improvements, a full-service provider can tailor their services to match your specific requirements.
Access to a Network of Professionals
Engaging a full-service fit-out company grants you access to a network of professionals with diverse expertise. From architects and designers to contractors and project managers, these professionals collaborate seamlessly to bring your vision to life. This network ensures that each aspect of your fit-out is handled by experienced specialists, contributing to the overall success of the project.
Risk Mitigation
A full-service fit-out company assumes a higher level of responsibility for the project. This includes managing potential risks and troubleshooting challenges as they arise. With a comprehensive understanding of all project elements, the fit-out company can proactively address issues, reducing the likelihood of delays, cost overruns, or design inconsistencies.
Incorporating a full-service fit-out approach into your project not only simplifies the process but also enhances the overall quality and efficiency of your office transformation. By implementing these strategies, specialist fit-out companies not only enhance the time and cost efficiency of your current office fit-out but also establish a foundation for future projects. Efficient project management, clear communication, and a commitment to optimization contribute to a successful fit-out that meets both your budgetary constraints and timeline expectations
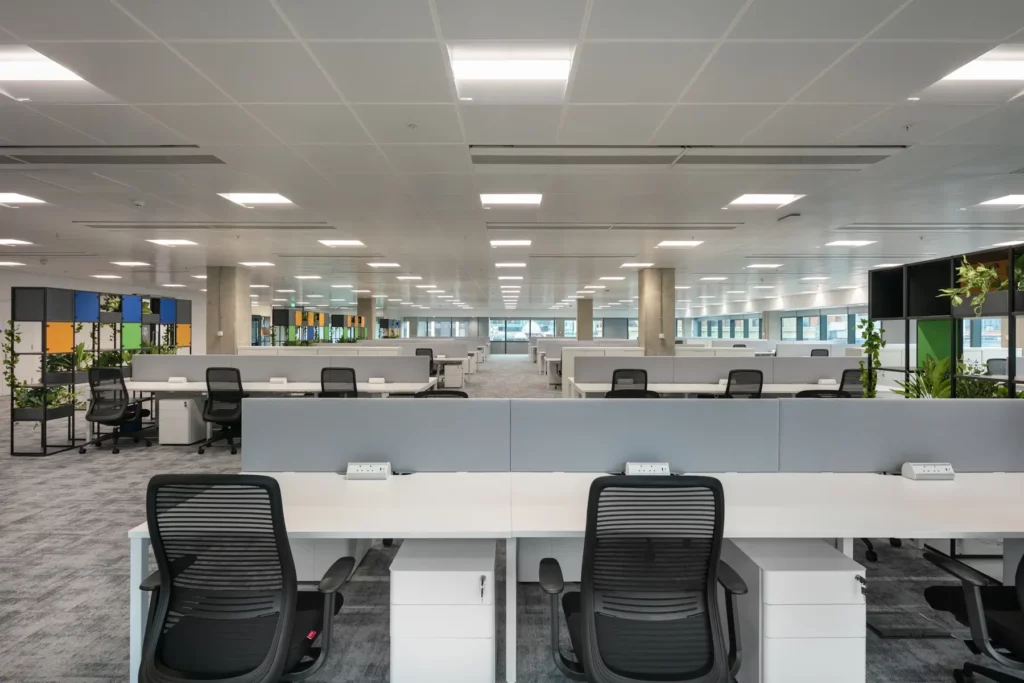
Transform Your Workspace with a Comprehensive Office Fit-Out
Embark on your office fit-out journey with confidence, armed with the insights provided in our step-by-step guide. Transform your office space into a dynamic, efficient, and inspiring environment that aligns with your business goals. Ready to take the next step? Contact us now to start planning your office fit-out and unlock the full potential of your workspace!
You can have a look at some examples of previous office fit-out projects we’ve completed by clicking here.
Ready to transform your office? Contact Jennor now for personalized guidance and expert assistance in planning your office fit-out. Your dream workspace is just a click or call away – get in touch
