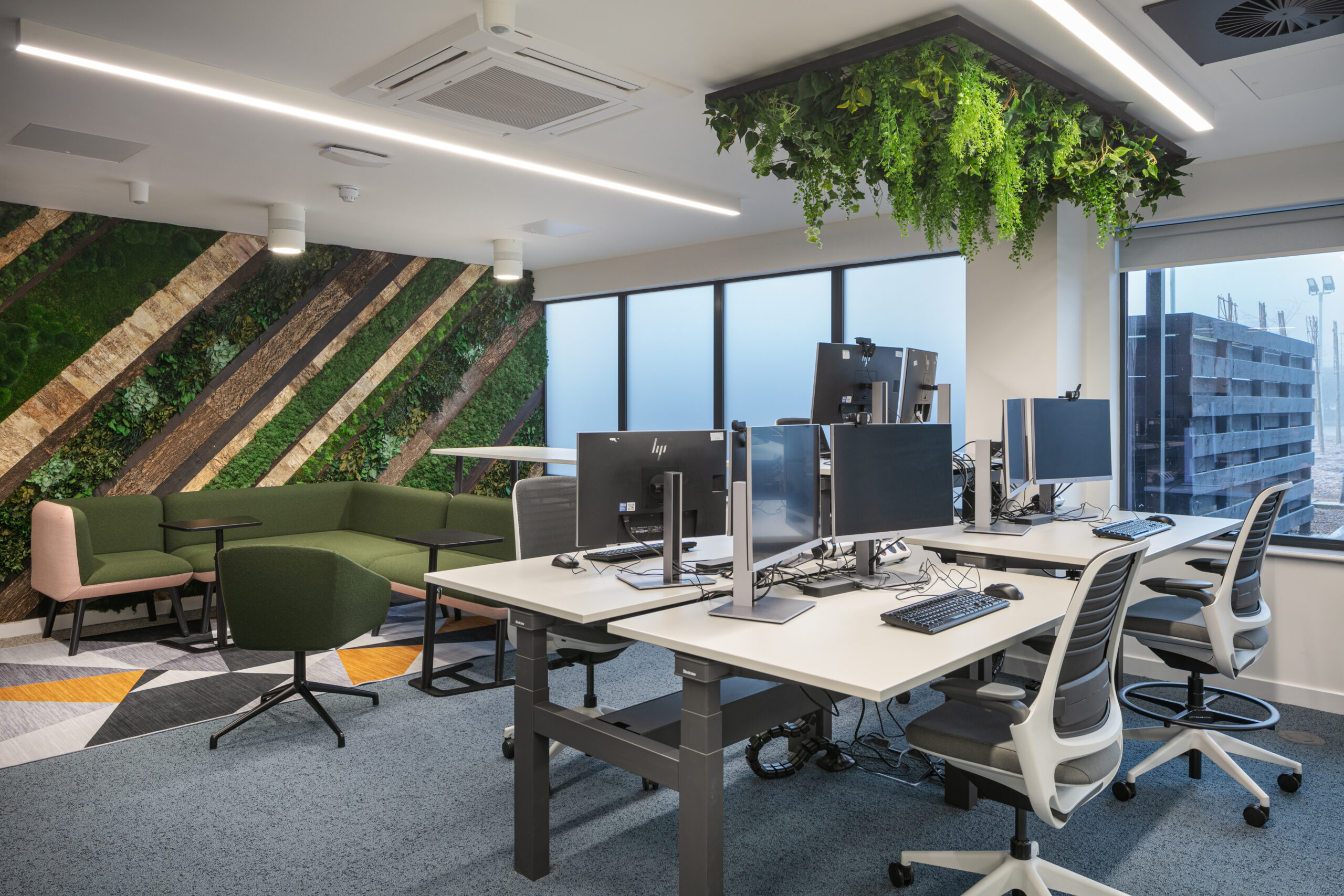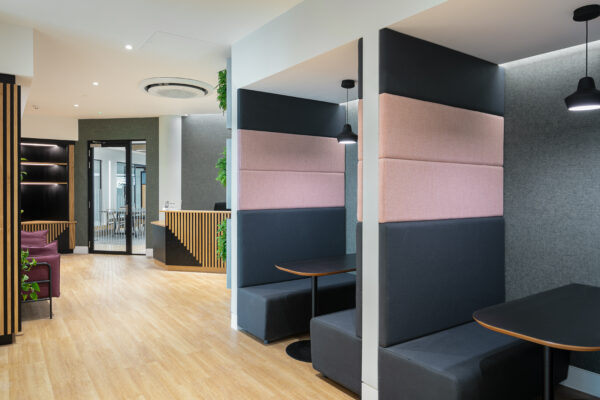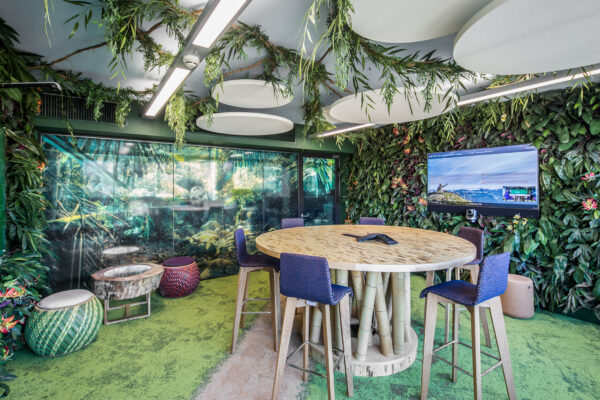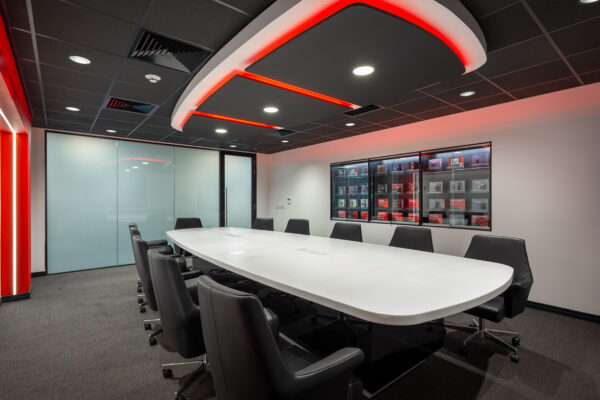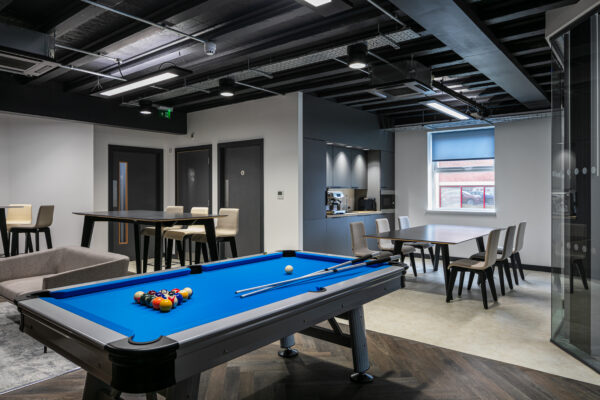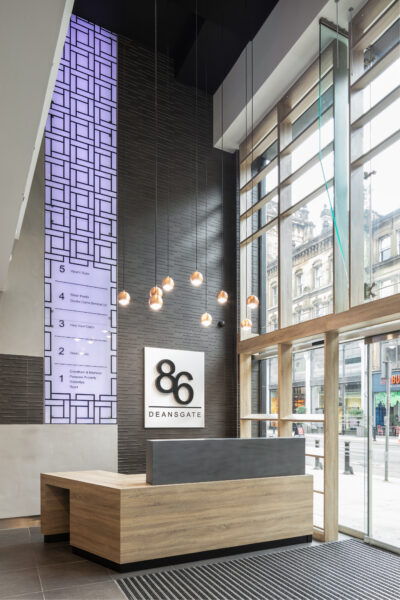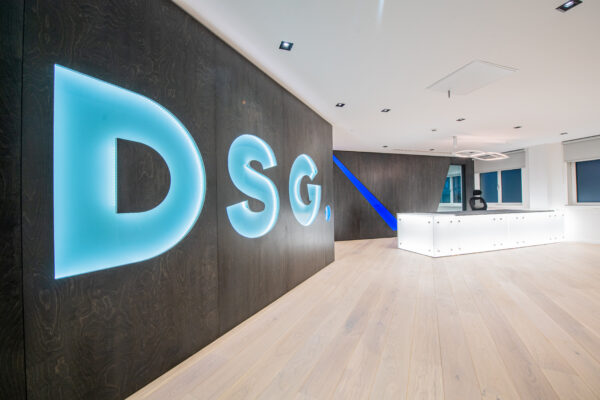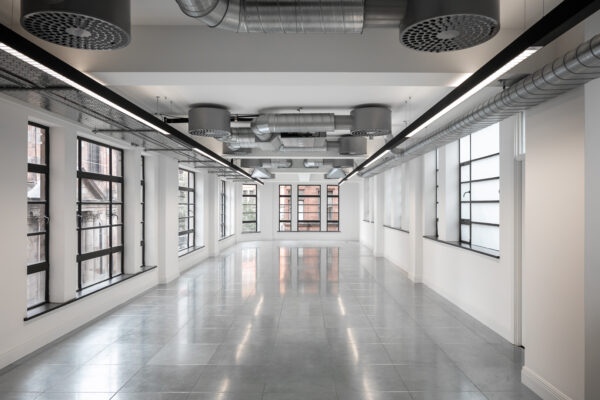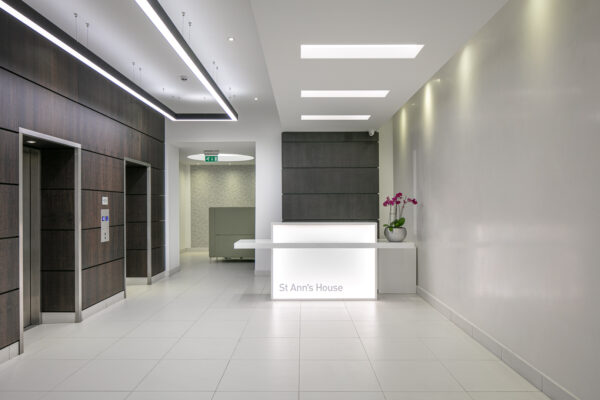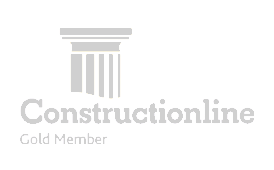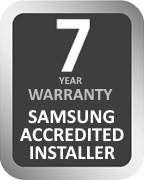Moving into a new office can be an exciting time for your business, especially if you’re moving for more space during a period of growth or moving into your first office.
One of the most significant projects you’ll undertake at this time is your office fit-out.
This is your chance to turn your office space from a generic, bland space into something your team can be proud of, which gets them excited to be coming to work in the morning.
But an office fit-out can seem like a daunting task, especially if you don’t know what’s involved.
What can you do during a fit-out? What restrictions could you face? How long is it going to take? How much will it cost?
These are just some of the questions you should be asking.
This blog looks at the critical stages of an office fit-out project and gives you an idea of what you can expect.
Stage 1 – Design and consultancy
Once you’ve chosen your office fit-out consultancy, the first part of the process will be to meet to discuss your project and establish some design ideas for what you want from your new space.
This will be pretty in-depth.
Your office fit-out consultancy will want to know everything from how you plan to use the space, to the equipment you want, to the audio requirements, amenities and decor.
Every detail establishes the project’s scope and ensures everyone is on the same page regarding expectations.
Stage 2 – Design sign-off and preparation
Once you’ve signed off your design and are ready to move ahead with the project, the preparation will start.
Depending on how developed your office is and the category of fit-out you’re completing, preparation could be everything from demolition and clean-up to simply preparing the space for equipment installation.
Based on the project’s scope, your fit-out will be broken out into stages to install all the electricals you’ll need, as well as furniture and equipment installation and decoration.
Stage 3 – Electrical installation (first fix) and layout preparation
One of the most significant projects within your fit-out will be establishing the relevant electrical connections throughout the space.
This could be installing electricals from scratch if you’re completing a shell and core project or redirecting power to new outlets if you need to change the layout.
Whatever type of installation is taking place, it will always start with an electrical first fix and build, where accessory boxes will be installed in the necessary areas like the main office space and kitchen.
The first fix will also establish the points for fire alarm installation, CCTV and alarms.
During this phase, your building’s security and access control will also be established, as well as installing any partition walls if needed (for example, if you’re changing the office layout)

Stage 4 – Electrical installation (second fix) and amenity installation
The next stage is a second fix of the electrical installation.
This is when the cables will be prepared and positioned to carry power to your outlets.
Second fits will also be completed on essential amenities like heating, ventilation and air conditioning, and plumbing and power to your kitchen area if applicable.
During this time, a glazing survey will also be conducted to assess the risks of glass panels in the office, ensuring they comply with relevant legislation and mitigate the risks of accidents.
Finally, during this stage, you’ll start to see your brand come through in the office with the decoration taking place, as well as laying the floor.
Stage 5 – Furniture and equipment installation
With the essential works now complete, you can start to install your electrical equipment.
This will include equipment for work like screens and laptops, visual and video equipment in relevant rooms and spaces, and the installation of audio equipment.
You’ll also see your office furniture brought on-site and can start to see the space come together.
Finally, your brand will be fully brought out with any wall graphics or final touches made to the office decorations.
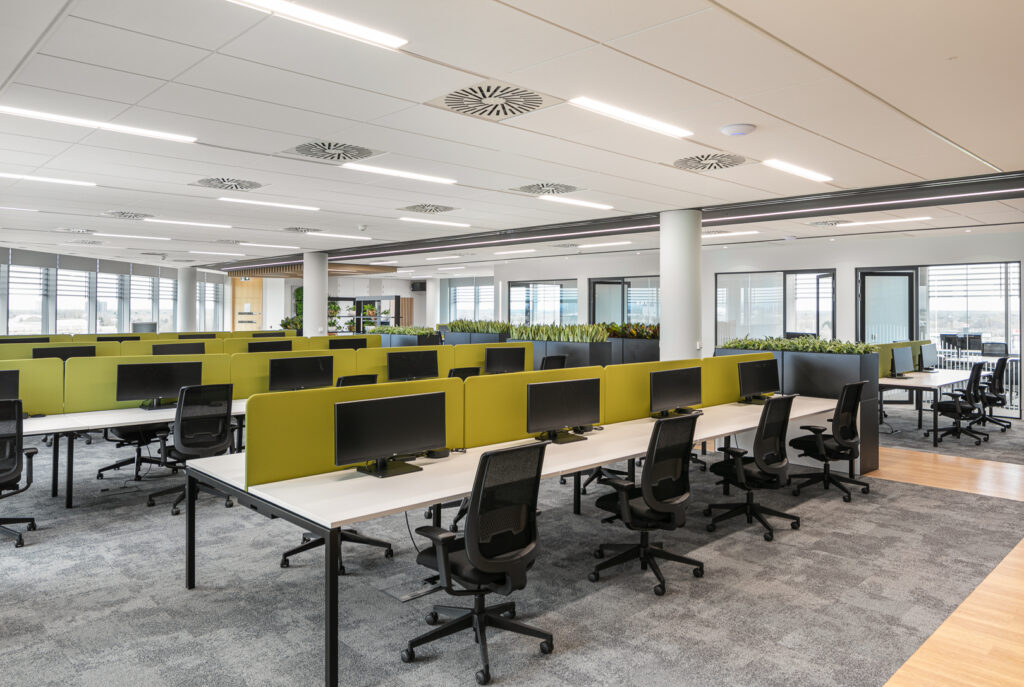
Stage 6 – Final testing
Once everything is in place in your new office, and all the equipment is installed, the last stage is to complete a final test of your electrics and plumbing and fix any snags before you and your team move in full-time.
What can impact the office fit-out timeline?
While all the above will be closely managed by your project manager and office fit-out consultancy, a few things could impact the project timeline.
Some of these can include:
The condition of the building and services: If you move into a new office space, chances are it’ll already be in good condition and won’t need much work, but if you move into an older area, you may have to assess the state of the services within the building as they may need extra work to bring them up-to-date and inline with current regulation.
Building restrictions: While you might have a lot of ideas for what you want to do with your office space, you might be restricted by specific building regulations. For example, if your office is a Grade I or Grade II listed building, there’ll be strict rules over what you can and can’t do.
Size of the space: Depending how big or small your office space is, it could take longer to complete electrical, plumbing and other installation works, which could mean a more extended project.
How complex is the design: Similarly, the complexity of your design ideas will dictate how long your project will take. While everything will be managed closely, a complex design and office fit-out will take longer than a more straightforward project.
Availability of materials: Unfortunately, this one is often out of the hands of you and your office fit-out consultancy. You may have to wait for deliveries before completing your project, depending on market conditions and material availability.
Complete your office fit-out on time and within budget with Jennor
Get in touch if you want to fit out your new office space and give your team a creative and inspiring environment that gets them excited to come to work.
We’ve helped hundreds of businesses fit-out their new commercial space on time and budget.
If you want to see examples of our previous work for inspiration, check out our previous projects.
To start your office fit-out project, get in touch
