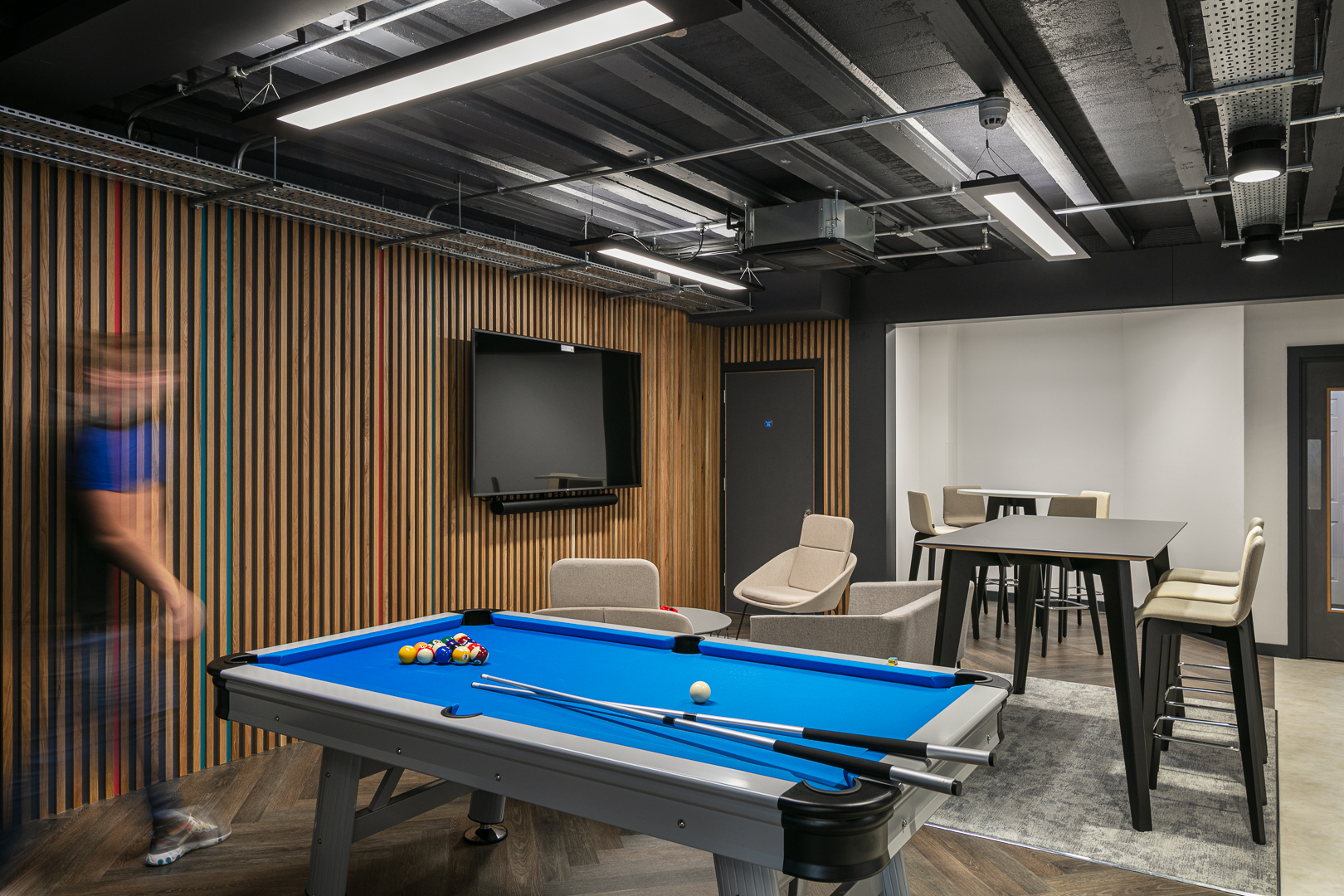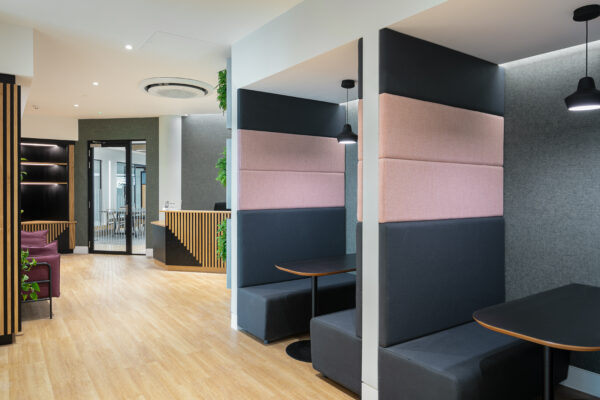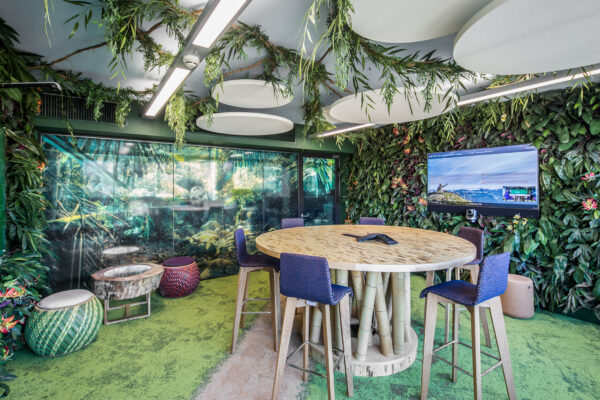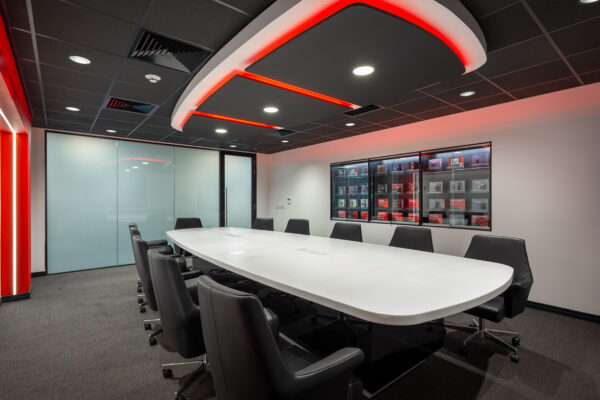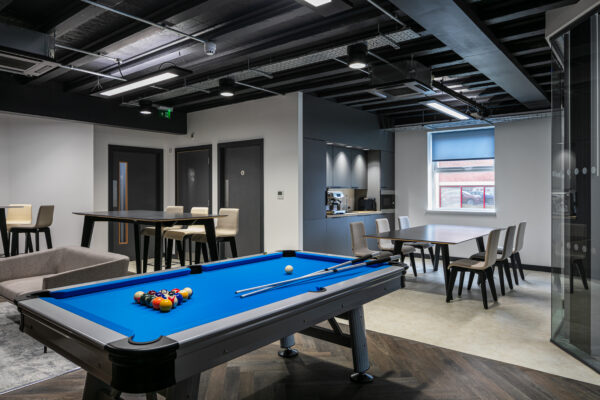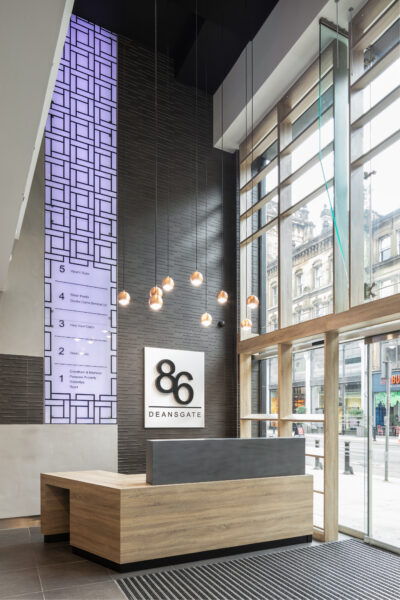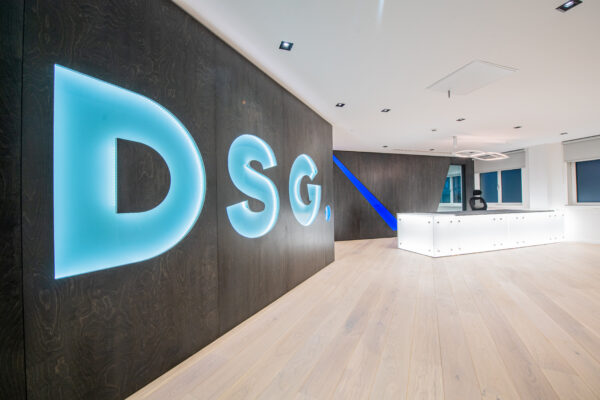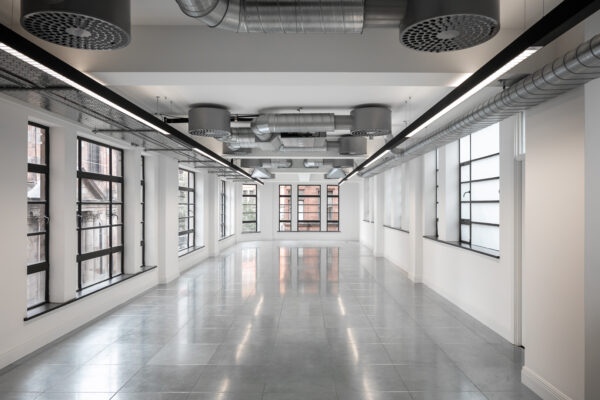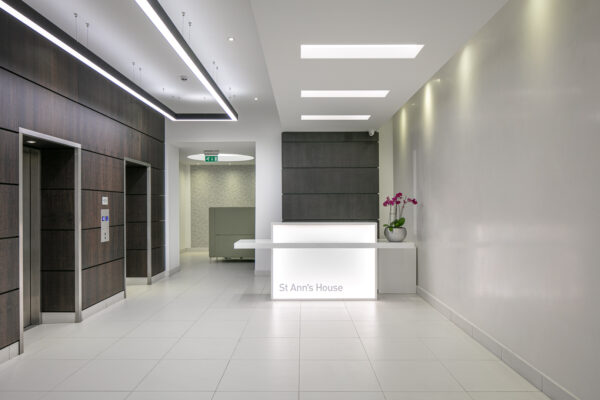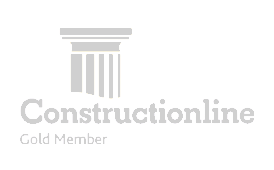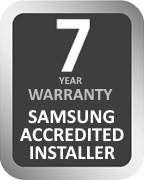An office fit-out helps you turn a blank area into your ideal office space, taking it from a shell to a fully functioning space for your team.
Depending on the space you’re moving into for your new office, you’ll likely find it in different stages of renovation, meaning you’ll need a different category of office fit out to meet your goals.
In this blog, we look at the main categories of office fit-out to give you a better idea what services you’ll need to bring your office to life.
What are the categories of office fit-out?
There are three main categories of office fit-out that you’ll need based on the progress of the building when you move in, these are:
Shell and Core – This is the most basic state an office can be in and is essentially the shell of the office.
Category A – At this stage, some of the basics have been installed to make the space at least functional. It usually includes the installation of flooring, power, air con and other basic amenities.
Category B – This is the final stage of an office fit-out when the space has been completely adapted to the needs of the business that will be working from the space.
Now let’s look in more detail at what each of these categories means for the work you’ll need to do.
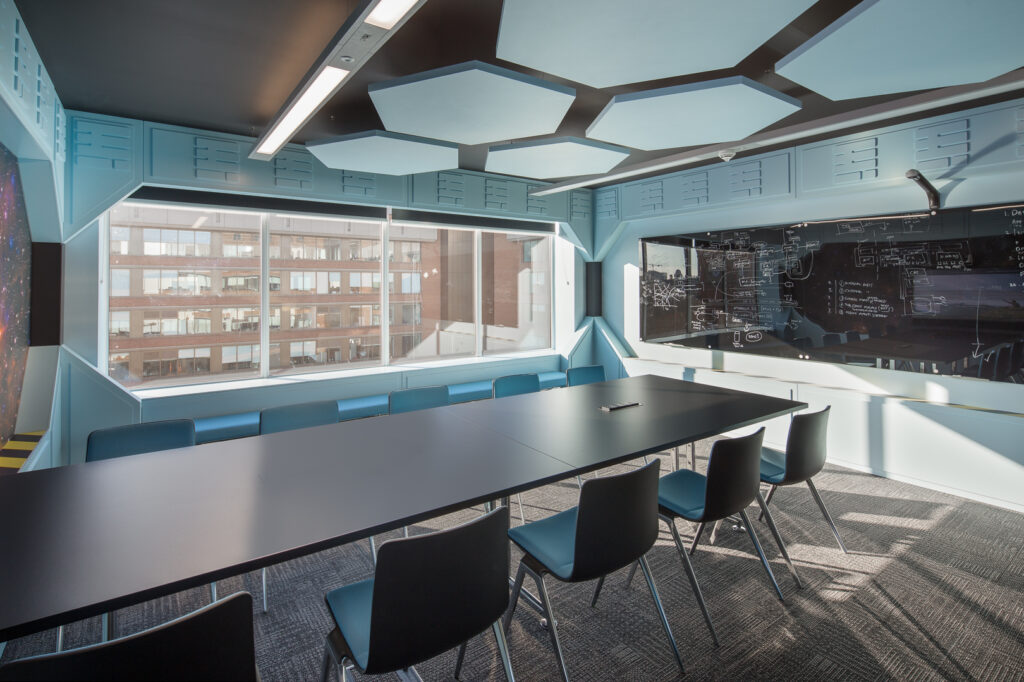
What is a shell and core office fit-out?
A shell and core fit-out starts from the most basic point after the building has been constructed.
As the name suggests, this is literally the shell of the space and at this stage very little has been put in place.
If you take over a space defined as ‘shell and core’ you’ll likely only find that the concrete and metal frames are in place, along with the structural elements of the building like any stairs or lift shafts.
There’ll be no electrics installed or any other amenities like air-con.
Obviously taking over a shell and core space will incur greater costs because you’re starting from scratch, although it does give you more freedom to put your stamp on the building from the beginning (if the landlord allows)
Just remember, if you’re taking over a shell and core office space, be sure you understand what state the office will be in when you move in, and what amenities will be included, as the definition between each category could differ from landlord to landlord.
If you’re planning for the space to be your business’ office forever (or at least very long-term) it might be worth negotiating with your landlord to have more of a say over the development of the specific space.
What is a category A fit-out?
A category A fit-out (more commonly referred to as a Cat A fit-out) is a simple step further from the shell and core, with the building’s electrical and mechanical services installed – as well as some basic amenities and safety features.
At this stage, the office space is useable from a practical standpoint with lights, air con, toilets and flooring installed, as well as basic safety systems like fire alarms and carbon monoxide detectors.
From a personalised standpoint you still essentially have a blank canvas within the framework of a category A fit-out, as the space will have no IT equipment or furniture.
It’s just the basics that make the space functional and legally sound.
Like with a shell and core office space, be sure you’ve understood from the landlord what will be included in the development before you move in.
This will give you a better understanding of what budget you’ll need for your fit out
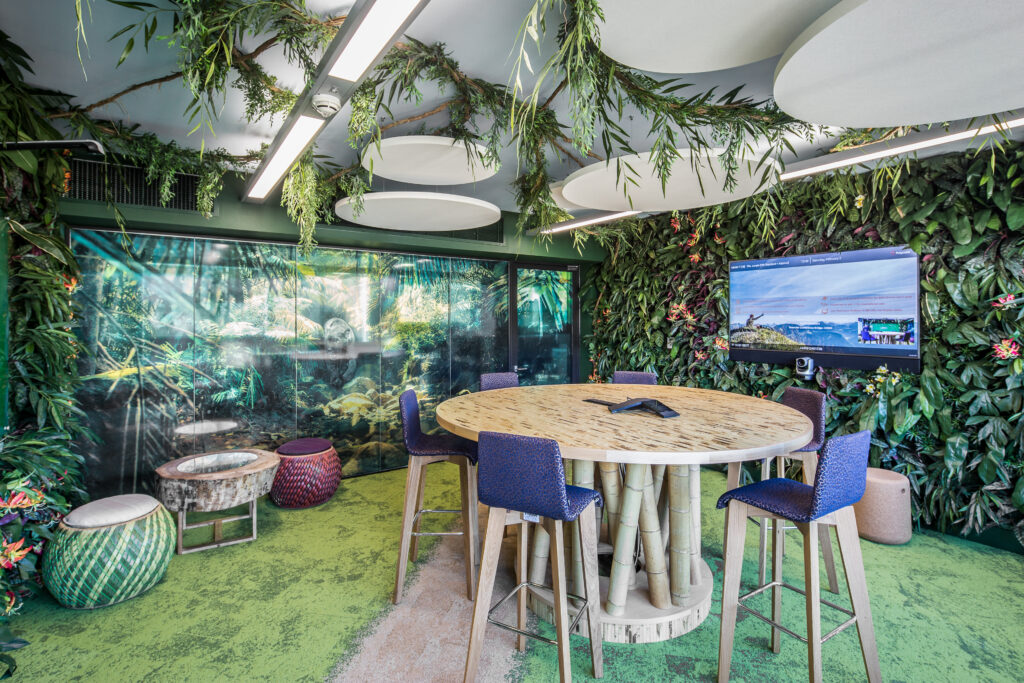
What is a category B fit-out?
A category B fit-out is the final stage of turning an office space from a functional blank canvas, into the finished product that’s been fully kitted out and developed for the needs of the business.
When looking at a category B fit-out, you’ll be focussing on the details that will dictate how your office works and how you use it, including all your IT, lighting and audio systems.
It also includes your specific amenities like your kitchen or reception area, as well as the fit-out of your meeting rooms (including installing partition walls or doors) plus the positioning and kitting out of your workstations – for example, whether you’ll have an open space design or ‘closed’ cubicle style office.
Within a category B fit-out, you’ll also get to put your brand’s stamp on the space with regard to the furnishings and decorations.
Depending how you want to use your office space in a category B fit-out, it could be worth negotiating with your landlord to move electrical outlets or relocate amenities like your kitchen area to better fit how you want your office to work.
Get your ideal office with the help of office fit-out specialists Jennor
Regardless the state of your new office space when you move in, you could benefit from the expertise of an office fit-out specialist like Jennor.
We’ve helped hundreds of clients design and develop their ideal office space from a simple shell and core, right through to a category B completion.
Our in-house team has all the skills you’ll need to get your office fit-out completed on time and on budget.
Everything from designers to fitters and engineers is provided and you’ll also have a dedicated project manager to ensure everything is proceeding as it should.
If you’re interested in an office fit-out, take a look at some of our previous designs for inspiration.
If you’re ready to move ahead, get in touch.
